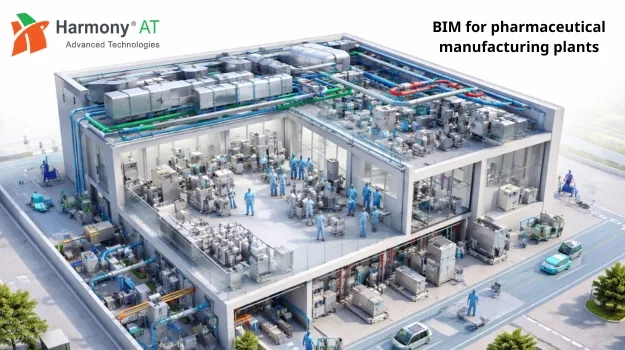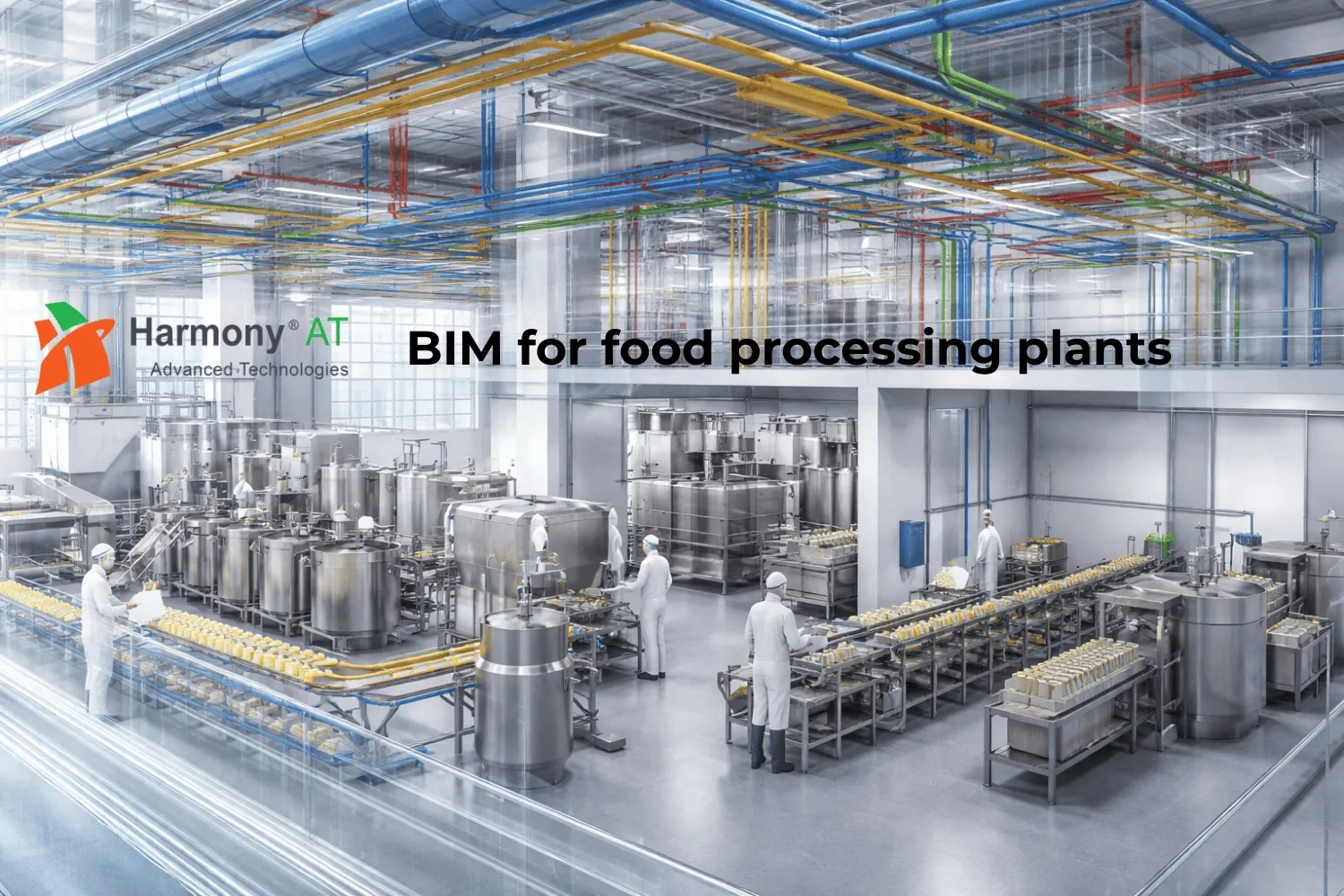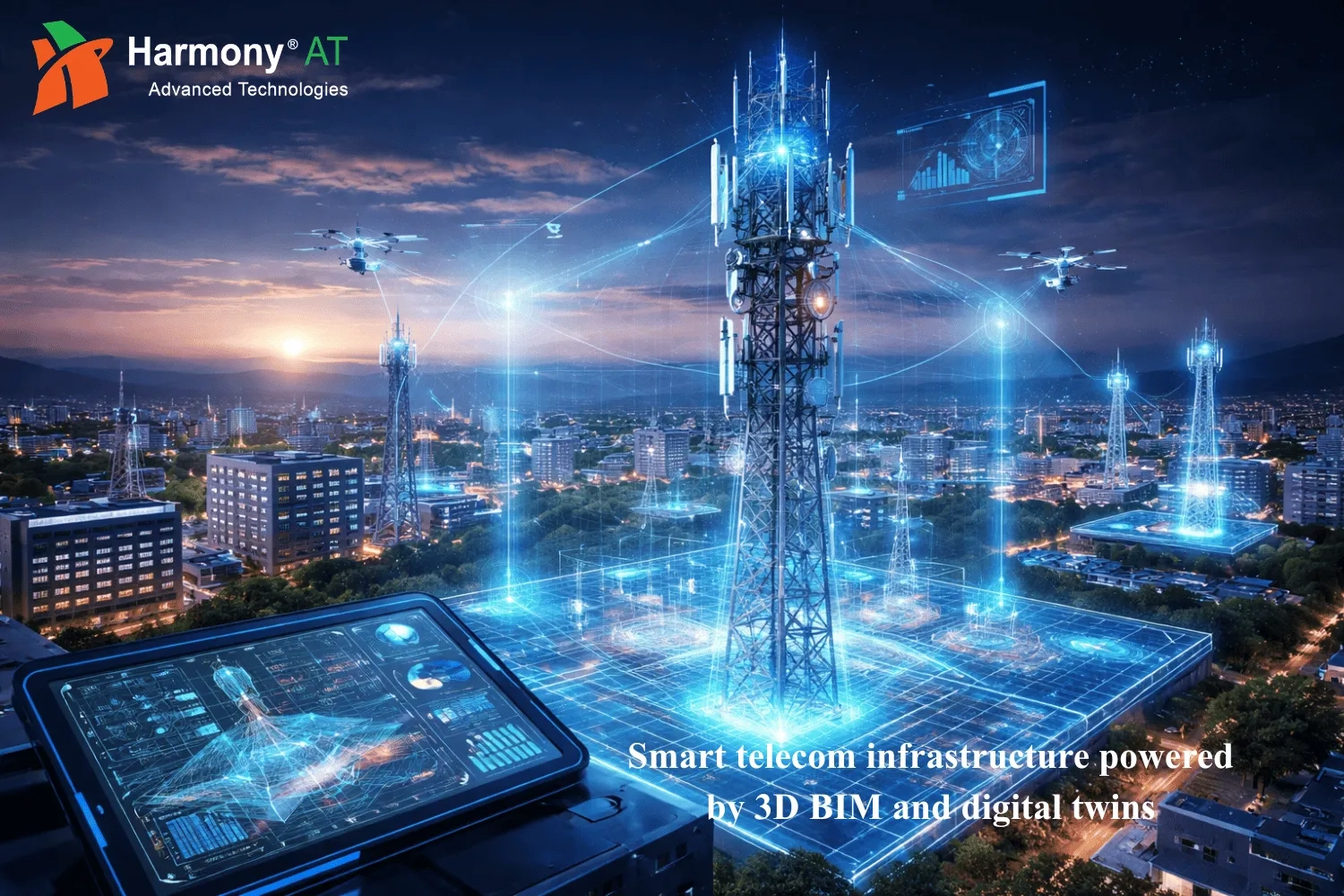In today's fast-paced construction and design environment, accuracy and efficiency are more critical than ever. Scan to Revit technology is revolutionizing how architects, engineers, and contractors approach projects by providing precise, 3D digital representations of real-world spaces. By transforming point cloud data captured through 3D laser scanning into detailed Revit models, this cutting-edge solution eliminates guesswork and ensures that every aspect of a building or infrastructure project is accounted for with unparalleled precision. Whether you're undertaking renovations, retrofits, or new builds, scan to Revit supercharges your project by streamlining workflows, reducing errors, and enhancing collaboration across all teams.
What is Scan to Revit?
Scan to Revit is a cutting-edge technology that bridges the gap between real-world environments and digital design. It involves capturing precise, as-built conditions of a building, site, or infrastructure using 3D laser scanning or photogrammetry and converting this data into a detailed 3D model within Revit. The process begins with advanced laser scanners or drones that create a highly accurate representation of physical space by capturing millions of data points. These data points, known as point clouds, represent the surfaces and dimensions of the scanned object or environment.
Once collected, the point cloud data is processed and imported into Revit. From there, skilled modelers use the point cloud as a reference to develop a highly accurate Revit model, complete with detailed architectural, structural, and MEP elements. This Scan to Revit workflow ensures that the digital model reflects the exact dimensions, geometry, and conditions of the real-world environment, providing an invaluable resource for designers, engineers, and contractors working on renovations, retrofits, or facility management projects.
The Process of Scan to Revit
Step 1: Data Collection Using 3D Laser Scanners or Drones
The Scan to Revit process begins with capturing precise data of the existing conditions using 3D laser scanners or drones. These devices scan the physical environment—whether it's a building interior, exterior, or infrastructure—gathering millions of data points to create an accurate digital representation of the space. The result is a point cloud that captures every detail, from structural elements to surface textures, providing a highly accurate snapshot of the area.
Step 2: Processing the Point Cloud Data
Once the data is collected, it undergoes processing to create a comprehensive point cloud. Specialized software is used to clean up any noise or imperfections in the raw scan data and to align multiple scans into a cohesive, unified point cloud. This step ensures that the data is ready for use in building a reliable and accurate model within Revit.
Step 3: Importing the Point Cloud into Revit
The processed point cloud is then imported into Revit, Autodesk's industry-standard BIM software. In Revit, the point cloud serves as a reference, providing a precise geometric framework upon which the 3D model is built. This imported point cloud acts as a guide to ensure that the Revit model accurately represents the real-world conditions captured during the scanning phase.
Step 4: Revit Modeling Based on the Scanned Data
With the point cloud in place, Revit modeling begins. Skilled technicians use the point cloud to recreate every element of the scanned environment in Revit, from architectural features like walls, floors, and windows to structural and MEP components. This step ensures that the Revit model is an exact digital twin of the physical space, capturing all necessary details for use in design, analysis, or construction.
Step 5: Quality Control and Final Delivery of Revit Models
The final step in the Scan to Revit process is quality control. The Revit model is thoroughly reviewed to ensure that it meets accuracy standards, aligns with the point cloud data, and includes all required elements. Any discrepancies are addressed before the model is finalized. Once completed, the Revit model is delivered to the client, ready for integration into their workflow, whether for renovation, construction, or facility management.
Benefits of Scan to Revit Services
Accuracy: High Precision in Capturing As-Built Conditions
Scan to Revit services provide unparalleled accuracy by using advanced 3D laser scanning or photogrammetry to capture precise measurements of existing conditions. This ensures that the digital Revit model perfectly reflects the real-world environment, minimizing errors and discrepancies that can occur with traditional manual surveys.
Efficiency: Reduced Time for Manual Measurements and Surveys
With Scan to Revit, the need for time-consuming manual measurements is significantly reduced. 3D scanning technology quickly gathers detailed data from even the most complex environments, streamlining the design process and accelerating project timelines.
Cost Savings: Minimized Rework and Reduced Construction Delays
By providing an accurate as-built model from the start, Scan to Revit helps eliminate costly rework caused by inaccurate or incomplete data. This precision also leads to better planning, reducing the risk of construction delays and avoiding unexpected expenses down the line.
Detailed Documentation: Creation of Highly Detailed 3D Models
Scan to Revit delivers highly detailed and comprehensive 3D models, making it ideal for renovation, retrofitting, or new construction projects. The level of detail captured in these models ensures that designers and engineers have all the information they need to make informed decisions, leading to better project outcomes.
Better Collaboration: Seamless Integration in BIM Workflows
Revit models created from scan data integrate seamlessly into Building Information Modeling (BIM) workflows, improving coordination and communication among project teams. This shared digital model allows architects, engineers, and contractors to collaborate more effectively, reducing clashes and ensuring smoother project execution.
Read more: Scan to BIM: Advancing Your Construction Projects
Applications of Scan to Revit
Renovation and Retrofit Projects: Creating As-Built Models for Remodeling or Adaptive Reuse of Buildings
Scan to Revit is widely used in renovation and retrofit projects, where having an accurate as-built model is critical. By capturing precise existing conditions, it provides architects and engineers with a solid foundation for redesigning spaces or adapting buildings for new uses. This eliminates guesswork and ensures that the new designs align perfectly with the current structure.
Heritage Conservation: Digitally Preserving Historical Structures by Creating Accurate 3D Models
In heritage conservation, Scan to Revit plays a crucial role by creating detailed digital models of historical buildings. These models serve as an invaluable resource for preserving and restoring important architectural features while ensuring that any interventions remain true to the original structure. The digital preservation of these buildings can also be used for future maintenance or educational purposes.
Infrastructure Upgrades: Scanning and Modeling of Bridges, Tunnels, and Utility Systems for Refurbishment Projects
For infrastructure projects, Scan to Revit is essential in capturing the as-is conditions of complex assets like bridges, tunnels, and utility systems. The precise 3D models generated through scanning help engineers plan refurbishments and upgrades with greater accuracy, minimizing disruption and ensuring that the updated designs integrate seamlessly with existing infrastructure.
Building Extensions: Accurate Planning for Adding Extensions to Existing Structures
When planning extensions to existing structures, Scan to Revit provides the necessary level of detail to ensure that the new additions blend perfectly with the current building. By creating an accurate digital model, designers can assess potential challenges, visualize how the extension will fit, and ensure compliance with regulations, all while minimizing risk during construction.
Read more: The Simple Guide To Convert Point Cloud To Revit Model
Common Challenges in Scan to Revit Projects
Handling Large Point Cloud Data Sets
One of the primary challenges in Scan to Revit projects is managing the large size of point cloud data. Scanning detailed environments generates massive amounts of data, which can be difficult to process, store, and manipulate in Revit. Efficient data management techniques, powerful hardware, and specialized software are often required to handle these large files without compromising workflow speed or accuracy.
Managing Incomplete or Noisy Scan Data
In some cases, the scan data may be incomplete or contain noise due to physical obstructions, reflective surfaces, or low visibility in certain areas. These inconsistencies can lead to gaps or inaccuracies in the point cloud, requiring manual correction or additional scans. Ensuring proper scanning conditions and using advanced filtering techniques to clean up the data are crucial for maintaining the quality of the final Revit model.
Maintaining Accuracy in Complex or Crowded Spaces
Scanning and modeling in complex or crowded environments, such as industrial facilities or urban settings, poses additional challenges. In these cases, maintaining high accuracy can be difficult due to the sheer volume of objects, tight spaces, and the potential for overlapping elements. Skilled technicians must carefully navigate these complexities during both the scanning and modeling phases to ensure that the resulting Revit model accurately represents all critical details without data loss or distortion.
Why Choose Scan to Revit Services from Harmony AT?
Choosing Scan to Revit services from Harmony AT ensures that your project benefits from top-tier expertise and precision at every stage. With a team of highly skilled professionals experienced in laser scanning, point cloud processing, and Revit modeling, Harmony AT delivers accurate and reliable results tailored to your specific needs. Whether it’s a complex renovation, an infrastructure upgrade, or a heritage preservation project, our ISO-certified team applies the latest technology to create detailed, BIM-ready models that perfectly reflect real-world conditions.
Harmony AT stands out due to its commitment to quality, having achieved ISO/IEC 9001 and ISO/IEC 27001 certifications, which guarantee both process excellence and information security. We handle projects of any size and complexity with efficiency, ensuring minimal rework, reduced construction delays, and cost savings. With our deep knowledge of BIM workflows and dedication to client satisfaction, Harmony AT's Scan to Revit services help streamline collaboration across project teams, ensuring seamless integration and better project outcomes. Let Harmony AT be your trusted partner in transforming your project vision into a precise, actionable 3D model.
Categories





