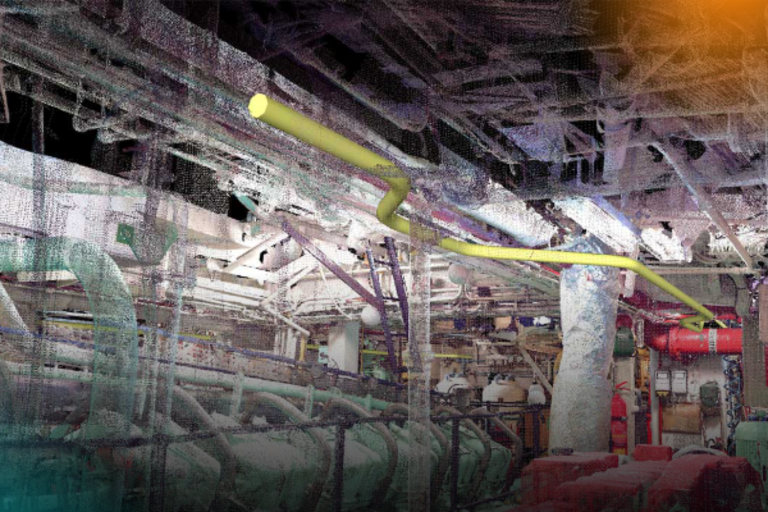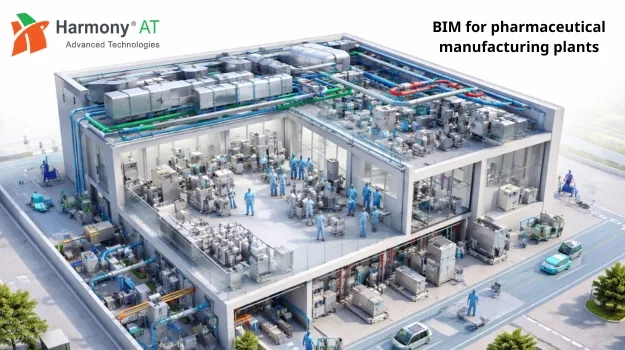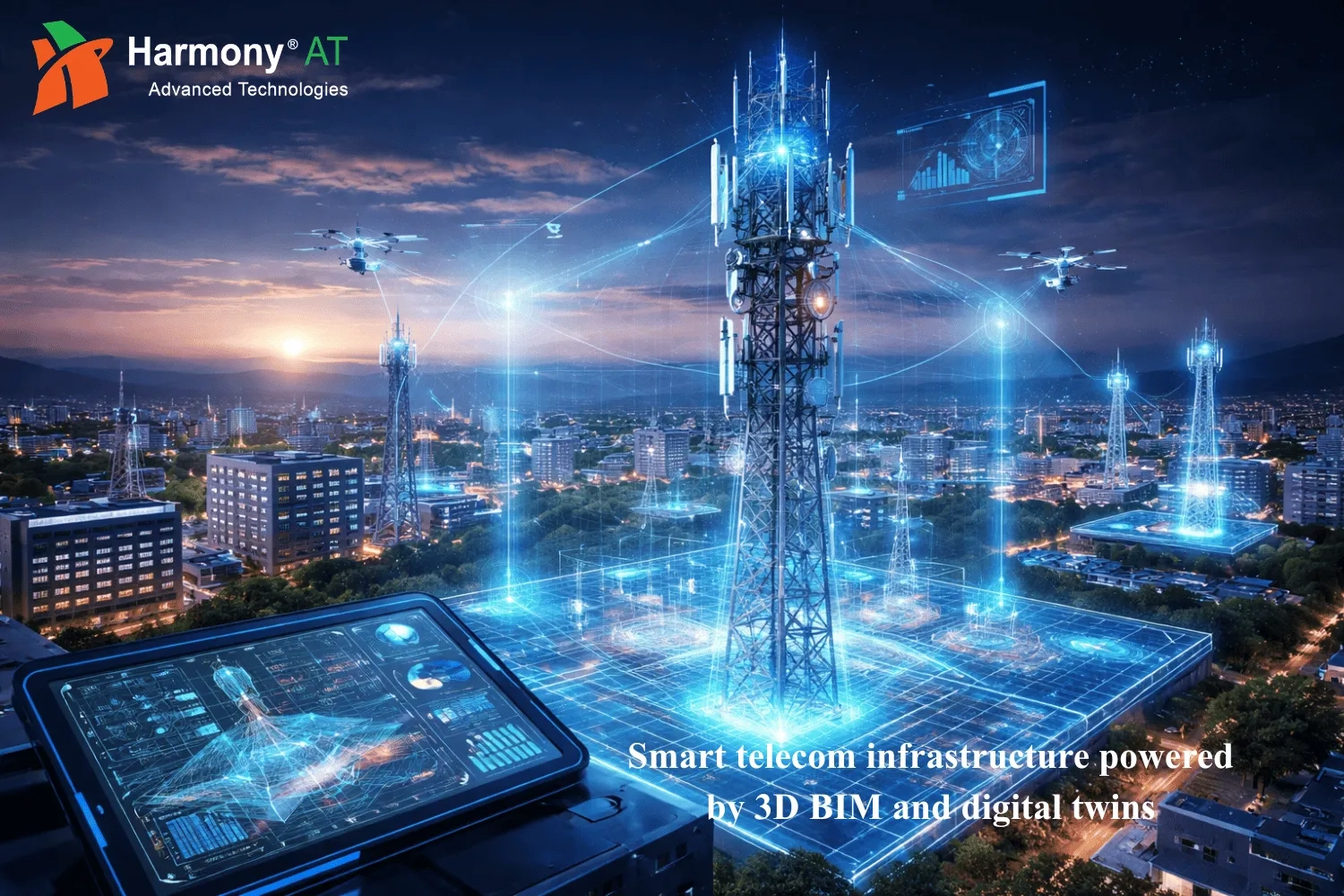Today, new solutions are flourishing in the construction sector, nurtured by continuous innovation that addresses long-standing challenges. One such innovation that is revolutionizing the industry is MEP (Mechanical, Electrical, and Plumbing) point cloud modeling. This cutting-edge technology harnesses the power of laser scanning and advanced software to create highly detailed, three-dimensional representations of building interiors, allowing for unprecedented precision in the design and coordination of MEP systems. Let's delve into the intricacies of MEP point cloud modeling and explore its transformative potential in the construction world.
What is MEP Point Cloud Modeling?
MEP point cloud modeling is an advanced technology utilized in the construction industry to create highly detailed and accurate representations of Mechanical, Electrical, and Plumbing (MEP) systems within buildings. It involves the use of laser scanning equipment to capture precise spatial data of the building's interior, generating millions of individual data points. These data points form a point cloud, which is essentially a three-dimensional digital model which accurately depicts the layout, dimensions, and structural features of the building, including walls, floors, ceilings, and MEP components such as ductwork, piping, conduits, and electrical systems.

The point cloud data is then imported into specialized software, where it is processed and converted into a detailed 3D model. This model serves as a valuable reference for architects, engineers, and contractors during the design, coordination, and installation of MEP systems.
Unveiling the Benefits of MEP Point Cloud Modeling
Precision Perfected
Point cloud modeling captures every detail with laser-sharp accuracy, revealing hidden systems and potential challenges. This newfound precision translates to:
Reduced clashes: Imagine pipes and wires colliding, causing costly delays. Point cloud models identify these clashes before construction starts, ensuring everything fits seamlessly, saving time and money.
Improved efficiency: Accurate layouts and precise measurements lead to streamlined construction, minimizing rework and costly surprises. Imagine building faster and more efficiently, with fewer disruptions and a smoother process.
Collaboration
Point cloud models seamlessly integrate with Building Information Modeling (BIM) platforms, creating a shared digital space where architects, engineers, and contractors work together. This foster:
Enhanced communication: Everyone visualizes the same digital model, leading to clear communication and fewer misunderstandings. Imagine architects, engineers, and contractors working in perfect harmony, resolving issues collaboratively before they arise.
Informed decisions: With shared access to the model, stakeholders can identify potential problems early, optimize designs, and make informed decisions for better performance and functionality. Imagine a project where everyone is on the same page, leading to a better outcome.
Breathing New Life into Old Buildings
Faced with renovating an existing structure? Point cloud models offer a digital X-ray, revealing hidden details and providing an accurate snapshot for planning. This empowers:
Cost-Effective Upgrades: Precise information leads to better planning and reduced waste, making renovations more affordable and efficient. Imagine knowing exactly where hidden pipes are before starting demolition.
Sustainable Practices: Material estimates become more accurate, minimizing waste, and facilitating the integration of energy-efficient systems for a greener building footprint.
Diverse Applications of MEP Point Cloud Modeling
While the benefits of MEP point cloud modeling speak for themselves, its true power lies in its versatility. This technology isn't just about creating stunningly accurate 3D models; it's about leveraging that data to revolutionize various aspects of construction projects:
Design Verification and Clash Detection
Point cloud models allow designers to virtually clash-test their MEP designs before construction begins. This proactive approach identifies potential conflicts between pipes, wires, and ducts, saving time, money, and headaches down the line.
As-Built Documentation
Capturing the "as-built" state of a building has never been easier. Point cloud models provide an accurate and comprehensive record of the installed MEP systems, including any deviations from the original design. This detailed documentation plays a crucial role in future maintenance, renovations, and facility management.
Facility Management and Maintenance
No more scrambling for outdated floor plans or relying on memory. With readily available point cloud models, facility managers can easily locate specific MEP components, assess their condition, and plan maintenance activities proactively. This translates to reduced downtime, improved system performance, and extended equipment lifespan.
Retrofitting and Renovation Projects
Renovating existing buildings often involves navigating hidden surprises. Point cloud models act as digital X-rays, revealing the existing MEP infrastructure hidden within walls and ceilings. This newfound understanding enables informed decision-making, minimizes surprises, and ensures cost-effective and efficient renovations.
Construction Site Monitoring and Quality Control
Imagine having eyes everywhere on the construction site! Point cloud models can be used to compare the actual construction progress with the digital model, highlighting any deviations or potential quality issues. This real-time monitoring ensures projects stay on track and adhere to design specifications.
Fabrication and Prefabrication
Point cloud models create a seamless bridge between design and fabrication. Manufacturers can use the precise data to prefabricate MEP components off-site, ensuring a perfect fit during installation. This reduces on-site labor costs, minimizes waste, and streamlines the construction process.
Building Information Modeling (BIM) Integration
Point cloud models seamlessly integrate with BIM platforms, creating a holistic digital representation of the entire building. This empowers all stakeholders – architects, engineers, contractors, and facility managers – to collaborate effectively, share information, and make informed decisions throughout the project lifecycle.
Key Considerations for MEP Point Cloud Modeling
While MEP point cloud modeling offers a treasure trove of benefits, navigating its implementation requires careful consideration. Here are some key aspects to keep in mind for a successful journey:
Data Quality is Paramount
Remember, a model is only as good as the data it's built on. Ensure high-quality scanning with appropriate resolution and coverage to capture essential details. Poor-quality data can lead to inaccuracies and rework, undermining the project's efficiency.
Software Skills Matter
Mastering specialized software for processing, analyzing, and manipulating point cloud data is crucial. Invest in training for your team or collaborate with experienced professionals who possess these skills. Remember, the software is only a tool; expertise unlocks its true potential.
Collaboration is Key
Integrate point cloud modeling seamlessly into your existing workflows and communication channels. Ensure all stakeholders – architects, engineers, and contractors – understand the process and have access to the model. Collaboration fosters informed decision-making and avoids potential misunderstandings.
Cost-Benefit Analysis
While the benefits are undeniable, consider the initial investment needed for scanning, software, and potentially external expertise. Carefully weigh the costs against the long-term gains in efficiency, reduced rework, and improved quality.
Project Suitability
Not every project benefits equally from point cloud modeling. Consider the project's complexity, budget, and timeline when deciding if this technology is the right fit. Complex renovations or intricate MEP systems may see a greater return on investment compared to simpler construction projects.
Security and Data Management
As with any digital data, security and privacy concerns regarding point cloud models exist. Establish clear protocols for data access, storage, and disposal to ensure compliance with regulations and safeguard sensitive information.
Future-Proofing Your Approach
Technology evolves rapidly. Choose software and data formats that are open and versatile, ensuring compatibility with future advancements and avoiding vendor lock-in. Remember, your digital model should serve you beyond the current project.
At Harmony AT, we take pride in offering cutting-edge MEP point cloud modeling services that redefine the possibilities in construction planning and design. Our expert team harnesses state-of-the-art laser scanning technology and advanced software solutions to capture precise spatial data of building interiors, generating detailed point cloud models that serve as invaluable tools throughout the construction lifecycle.
With our meticulous attention to detail and commitment to excellence, we deliver highly accurate representations of Mechanical, Electrical, and Plumbing (MEP) systems, empowering our clients to optimize design, enhance coordination, and streamline construction processes. Whether you're embarking on a new construction project or renovating an existing building, our MEP point cloud modeling services provide the precision and reliability you need to achieve success. Partner with Harmony AT and unlock the transformative potential of MEP point cloud modeling for your next project.
Conclusion
With MEP point cloud modeling, clients can unlock a new realm of possibilities in construction project planning, design, and execution. From comprehensive clash detection and coordination to precise spatial analysis and visualization, our solutions empower teams to achieve unparalleled efficiency, accuracy, and quality in every project.
Categories





