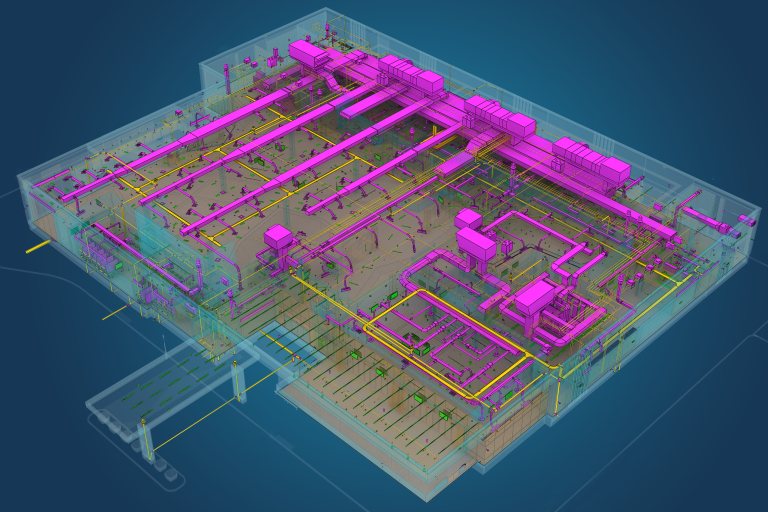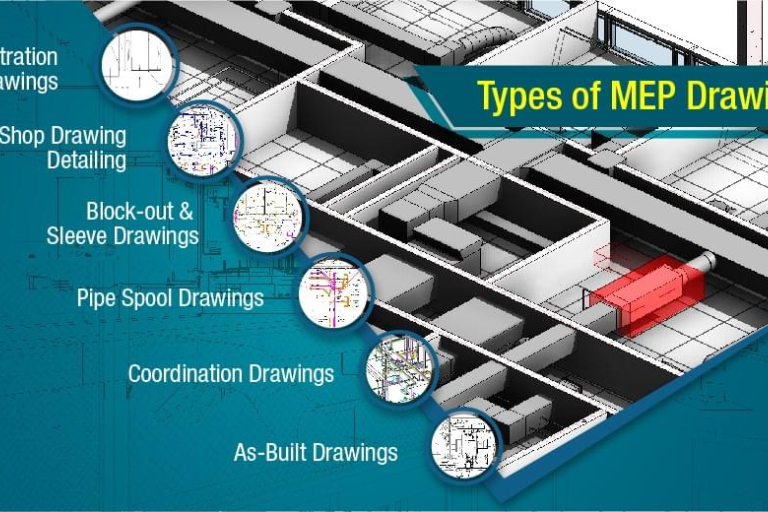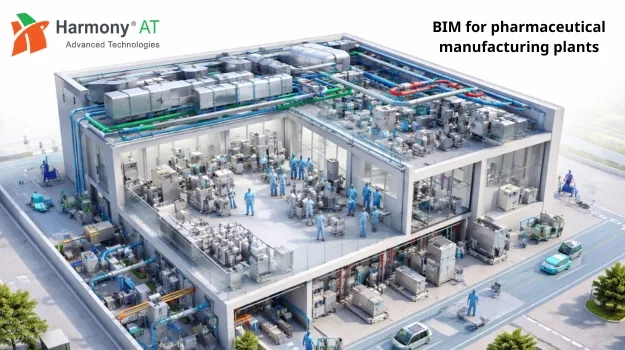Embarking on a construction project involves more than just bricks and mortar; it requires careful planning and coordination of various systems that bring a building to life. MEP drawings play a pivotal role in this process, serving as the blueprint for the intricate network of systems within a structure.
In this exploration, we'll unravel the world of MEP drawings, breaking down the different types that guide the installation and functioning of mechanical, electrical, and plumbing components. So, let's dive into the realm of MEP drawings, where lines on paper translate into the heartbeat of a building.
What are MEP drawings?
MEP drawings refer to mechanical, electrical, and plumbing drawings in the field of architecture and construction. These drawings are an integral part of the construction documentation and provide detailed information about the mechanical, electrical, and plumbing systems within a building. Here's a brief overview of each:
Mechanical Drawings (M): These drawings focus on the HVAC (Heating, Ventilation, and Air Conditioning) systems. They include information about heating and cooling equipment, ductwork, air distribution, exhaust systems, and other mechanical components.
Electrical Drawings (E): Electrical drawings detail the electrical systems of a building. This includes lighting, power distribution, communication systems, fire alarm systems, and any other electrical components. They show the location of outlets, switches, lighting fixtures, and the routing of electrical wiring.
Plumbing Drawings (P): Plumbing drawings provide information about the water supply, drainage, and waste systems within a building. This includes pipes, fixtures, valves, water heaters, and drainage systems. Plumbing drawings are essential for ensuring proper water supply and drainage throughout the building.
MEP drawings are crucial for architects, engineers, and contractors to coordinate and implement the various systems within a building effectively. They help in avoiding conflicts between different systems, ensuring that all components work together seamlessly. The MEP design is an important part of the planning process as it coordinates how the mechanical, electrical, and plumbing aspects will be installed. Additionally, MEP drawings contribute to the overall efficiency, safety, and functionality of a building's mechanical, electrical, and plumbing systems.

Different types of MEP drawings
Penetration Drawing - Making Holes the Right Way
Imagine a maze of pipes and wires wriggling through walls and floors. Penetration drawings are the architects of these openings, ensuring each conduit, cable, and duct finds its perfect passage. With meticulous precision, they map out the precise locations and dimensions of these gateways, preventing any clashing or discord later in the construction process. Think of them as the gatekeepers, granting safe passage to the vital arteries of the building.
MEP Shop Drawing Detailing - Building Plans in Detail
Before the construction party begins, there's a special drawing that's like a super-detailed plan. It's called MEP Shop Drawing Detailing. This drawing shows exactly how everything should look, like a sneak peek before the real work starts. From intricate ductwork systems to custom piping connections, they provide every specification needed for prefabrication, ensuring each component arrives on site ready to seamlessly integrate into the larger whole. They are the bridge between concept and creation, transforming abstract lines into the building blocks of a functioning MEP system.
Block-out and Sleeve Drawing - Leaving Spaces for Surprises
While the stars of the MEP show (pipes, ducts, and cables) take center stage, block-out and sleeve drawings play a crucial supporting role. These blueprints are the stagehands for concrete and steel contractors, meticulously marking the locations for floor and ceiling cutouts. They ensure the perfect space is left for the MEP stars to shine, preventing any awkward overlaps or last-minute scrambles and ensure every element has its designated place.
Pipe Spool Drawing - Plumbing LEGO Instructions
Imagine a complex puzzle of pipes, pre-assembled in the workshop and shipped to site for seamless connection. Pipe spool drawings are the puzzle masters, ensuring each piece fits perfectly in its designated junction. They provide detailed instructions on lengths, bends, and connections, ensuring the flow of water, gas, or other fluids remains uninterrupted and efficient. Think of them as the engineers of precision, ensuring every twist and turn of the piping system is flawlessly orchestrated.
Coordination Drawing - Avoiding Construction Traffic Jams
With so many moving parts, the potential for clashes in an MEP system is high. This is where coordination drawings step in, acting as the conflict resolution experts. They meticulously analyze the layout of equipment, ducts, and pipes, identifying any potential overlaps or interference before they can disrupt the construction flow.
As-built Drawing - The Building's Report Card
Once the construction party is over, there's a special drawing called As-built. It's like a report card for the building, showing exactly how it turned out. This drawing helps compare the plan with what's really there. If you planned a cool treehouse with a slide, the As-built drawing will tell you if it's as awesome as you imagined.
MEP drawings are more than just lines on paper; they are the silent language that guides the construction of buildings, ensuring every element plays its part in creating a functional and beautiful space. By understanding their different roles, we can appreciate the intricate dance of the construction world and the vital role MEP drawings play in bringing architectural visions to life.

Harmony AT’s MEP Modeling Services
Welcome to Harmony AT, your go-to for top-notch MEP modeling services!
We transform your rough sketches and CAD drawings into precise 3D models, ensuring efficient design optimization, accurate detailing, and seamless fabrication. Our team of experienced engineers not only understands the technical language of pipes, ducts, and wires, but also speaks the dialect of sustainability. We leverage BIM/CIM technology to integrate energy-efficient solutions, minimize waste, and optimize building performance. From conceptual design to construction coordination, Harmony AT's MEP modeling services orchestrate a flawless performance, ensuring your building not only functions beautifully but also sustainability.
No Conflicts Here
Worried about clashes and issues popping up? Not with us. Our MEP experts are pros at spotting and fixing conflicts between different parts of your project, so everything runs smoothly from start to finish. Harmony AT is your ticket to a more efficient and precise MEP experience. Let's chat about how we can make your design and construction processes a breeze. Contact us here and let Harmony AT bring innovation and precision to your projects!
Categories





