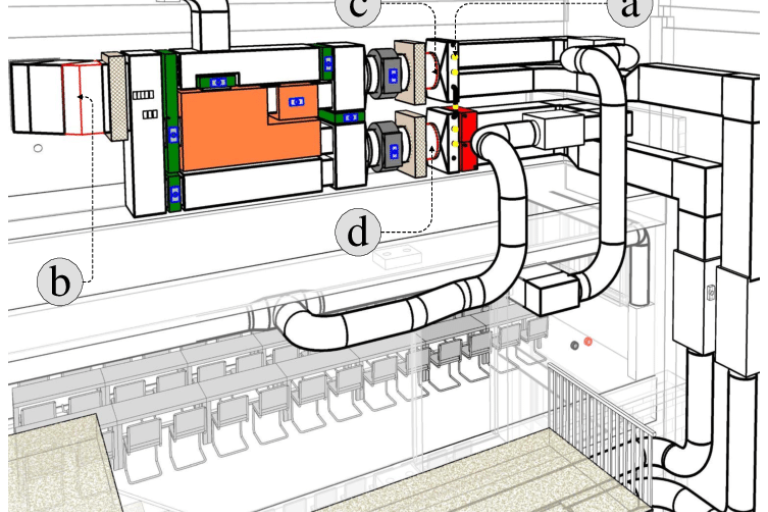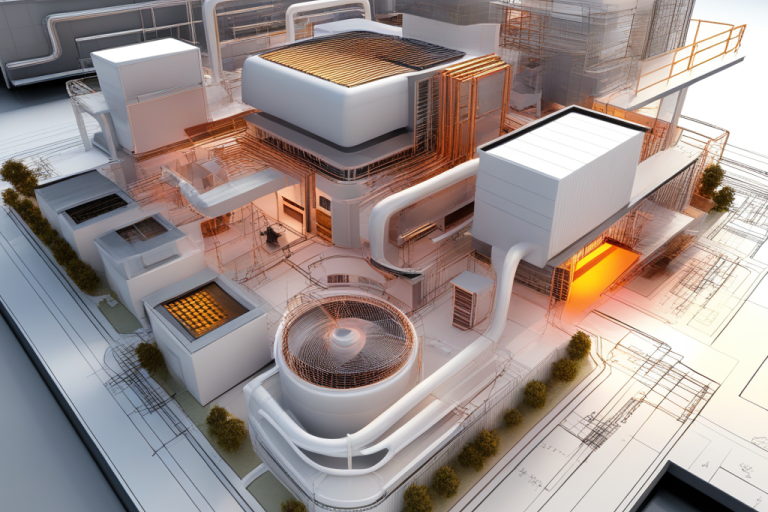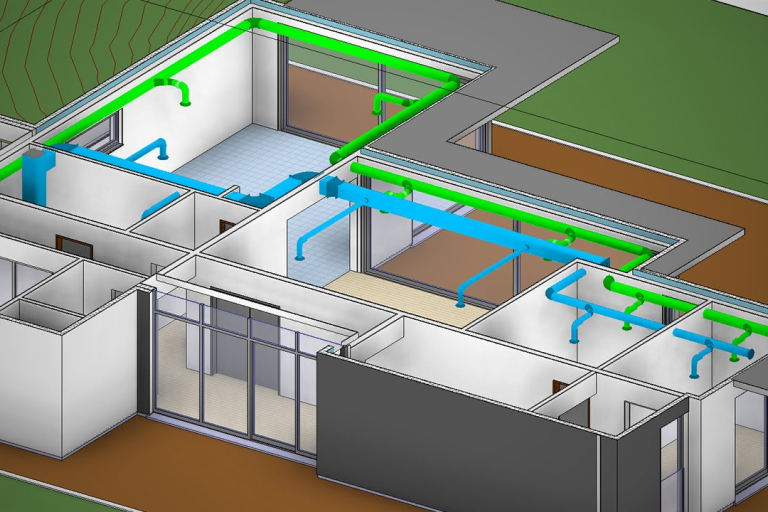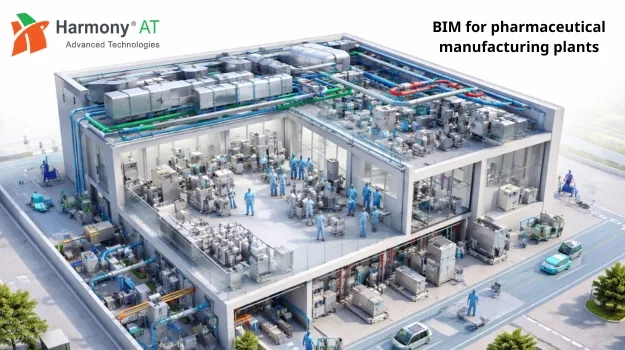When it comes to HVAC systems, the need for meticulous planning and execution is particularly acute. In this blog post, we'll explore the transformative impact of precise HVAC BIM (Building Information Modeling) modeling services on optimizing results. By harnessing the power of digital modeling and data-rich simulations, these services offer a streamlined approach to HVAC system design, ensuring efficiency, accuracy, and seamless integration.
Definition of HVAC and HVAC BIM Modeling
What is HVAC?
HVAC stands for Heating, Ventilation, and Air Conditioning. It's not just about keeping you warm in winter and cool in summer but also maintaining comfortable, healthy indoor environments. The ventilation brings in fresh air, heating raises the temperature, and air conditioning cools it down. These components work together, often through a network of ducts, to circulate and condition the air, ensuring optimal comfort and indoor air quality for homes, offices, and buildings of all kinds.
From regulating humidity to filtering out dust and pollutants, HVAC plays a crucial role in our everyday well-being, even if we often don't give it a second thought. So next time you step into a comfortable, well-ventilated room, remember, it's thanks to the quiet magic of HVAC working behind the scenes.
What is HVAC BIM Modeling?
HVAC BIM modeling goes beyond the traditional 2D blueprints, taking building design to the next level with a 3D, digital representation of the entire Heating, Ventilation, and Air Conditioning system. This detailed simulation goes beyond mere visuals; it holds data about airflow, energy consumption, and potential clashes with other building elements. Therefore, it allows engineers to visualize clashes, optimize layouts, and even simulate airflow and energy performance before construction begins.

Read more: Electrical BIM Modeling Services: Reduce Costs and Get Electrical Installation
The Advantages of BIM Modeling for HVAC Systems
Enhanced Collaboration
BIM breaks down communication silos between architects, engineers, HVAC specialists, contractors, and stakeholders. This fosters smoother teamwork, reduces misunderstandings, and ensures seamless integration of HVAC systems into the overall building design.
Precision in Visualization
Imagine peering into a digital twin of your building, complete with 3D models of ducts, pipes, equipment, and even airflow simulations. BIM provides this level of detail, allowing stakeholders to visualize how HVAC systems interact with other building elements, leading to better decision-making and fewer design errors.
Clash Detection and Prevention
BIM software can identify potential clashes between HVAC components and other building elements like structural beams or electrical wiring early in the design phase. This proactive approach saves time, money, and headaches by avoiding costly rework later.
Optimal Design Exploration
BIM lets you test various options for efficiency, functionality, and cost-effectiveness, ensuring you choose the best design for your needs.
Energy Efficiency Optimization
Simulate how your HVAC system will perform under different conditions, analyze energy consumption, and identify areas for improvement. This empowers you to make informed choices about equipment, insulation, and ventilation strategies, leading to significant energy savings and reduced operating costs.
Precise Cost Projection and Budgeting
BIM links costs to specific components and systems within the model, providing a clear and accurate picture of your HVAC budget. This level of transparency allows for better cost control throughout the project lifecycle.
Elevated Maintenance and Facility Management
BIM models are data goldmines for facility managers. They can store equipment specifications, maintenance schedules, and operational manuals, making it easy to track maintenance tasks and make informed decisions about your HVAC system.
Reduced Rework and Errors
With everyone working from the same detailed model, BIM minimizes the risk of errors and omissions in the HVAC design. This translates to less rework during construction, saving time and money.
Compliance with Regulations
Stay ahead of the curve by using BIM to ensure your HVAC system meets all relevant building codes, regulations, and industry standards. This avoids compliance headaches during inspections and protects you from potential fines.

A Guide to Efficient HVAC Design with BIM
Here's your step-by-step guide to using BIM to create optimal HVAC solutions:
Step 1: Gather Project Information
Start by gathering all relevant project information, including architectural drawings, building specifications, and occupancy details. Collaborate with architects and other stakeholders to understand the building's design intent, functional needs, and thermal zones.
Step 2: HVAC BIM modeling
Use BIM software to construct a detailed 3D model of the building. Walls, beams, even furniture—everything finds its place. This virtual replica lets you pinpoint potential heat gain/loss areas and find the best spots for your HVAC system.
Step 3: Define Thermal Zones
Divide the building into distinct thermal zones based on occupancy patterns, thermal characteristics, and usage requirements. This zoning allows for precise control and efficient management of HVAC systems. Assign appropriate cooling and heating loads to each zone based on factors like occupancy density, solar exposure, and internal heat sources.
Step 4: Perform Load Calculations
Utilize BIM software's energy analysis capabilities to perform accurate load calculations. Consider factors such as building orientation, insulation levels, glazing properties, and climate data to determine the building's heating and cooling requirements. This analysis provides valuable insights for designing and sizing HVAC equipment, optimizing energy consumption and preventing oversizing.
Step 5: Select HVAC Equipment
Based on load calculations and thermal zone requirements, select HVAC equipment that matches the building's specific needs. BIM software can assist in evaluating different equipment options, considering factors like energy efficiency ratings, system compatibility, maintenance requirements, and life cycle costs.
Step 6: Integrate Systems and Components
Utilize BIM to integrate HVAC systems and components within the overall building model. Ensure proper coordination and clash detection between HVAC ductwork, piping, electrical systems, and structural elements. This integrated approach minimizes conflicts, optimizes spatial utilization, and improves overall system performance.
Step 7: Simulate and Analyze
Leverage BIM software's simulation and analysis capabilities to assess the performance of the HVAC design. Conduct energy simulations, airflow analysis, and thermal comfort assessments to validate the design's effectiveness. This allows for iterative improvements and fine-tuning of the HVAC system, ensuring optimal performance and energy efficiency.
Step 8: Collaborate and Coordinate
Collaborate with other project stakeholders to ensure seamless coordination between disciplines.
Step 9: Document and Maintain
Document all design decisions, equipment specifications, and system layouts within the BIM model. This documentation serves as a valuable resource during construction, commissioning, and ongoing facility management.

Read more: Different Types of Mechanical, Electrical, and Plumbing - MEP Drawings
Why Should you Choose Harmony AT’s MEP Modeling Services?
At Harmony AT, our team of seasoned professionals guide you through every step of the HVAC project lifecycle. From initial 2D sketches to intricate 3D models, we seamlessly integrate your HVAC system into the building's architectural and structural fabric. We leverage the power of BIM to meticulously coordinate with other disciplines, identifying potential clashes or accessibility issues before they become costly headaches. This collaborative approach paves the way for a smooth construction process, ensuring your vision comes to life without hiccups.
So, choose Harmony AT as your trusted partner for HVAC BIM Modeling Services. Experience the difference when cutting-edge technology and unparalleled expertise join forces to create the perfect HVAC solution for your project. Contact us today and let our top-tier experts compose the perfect melody for your needs and budget. Contact us here to begin a journey of excellence and innovation in MEP modeling. Elevate your projects with Harmony AT!
Categories





