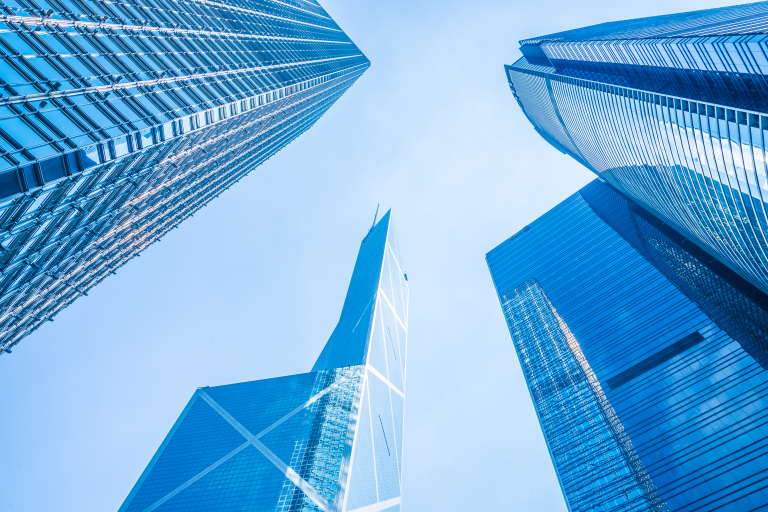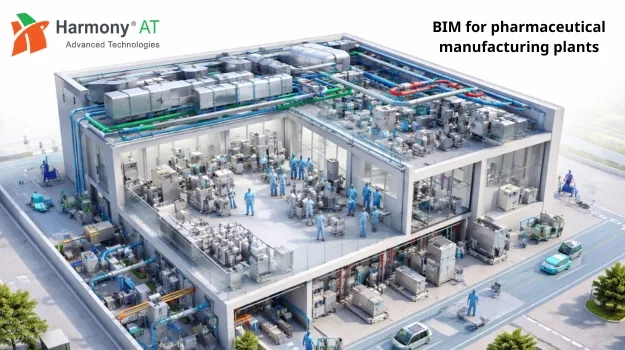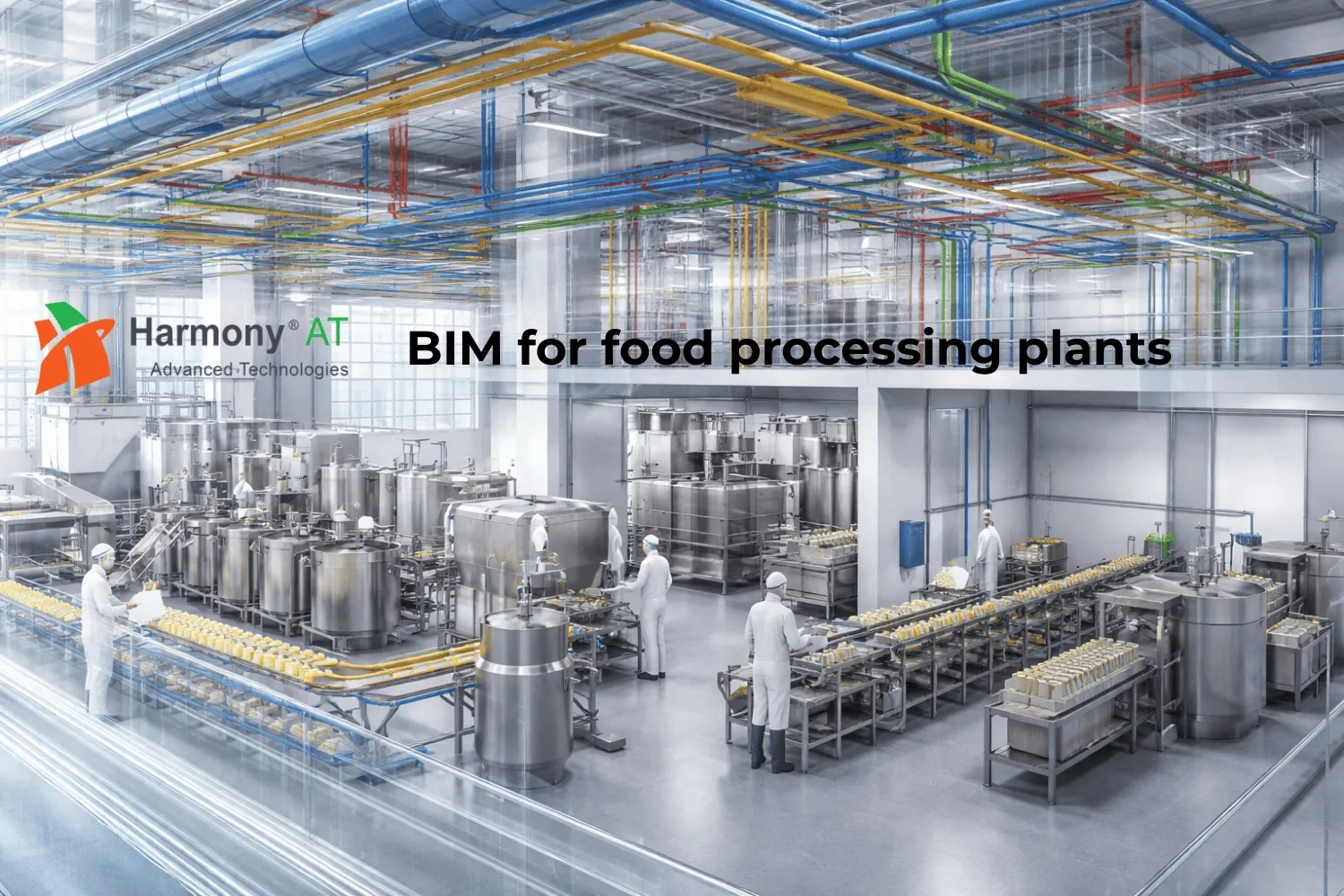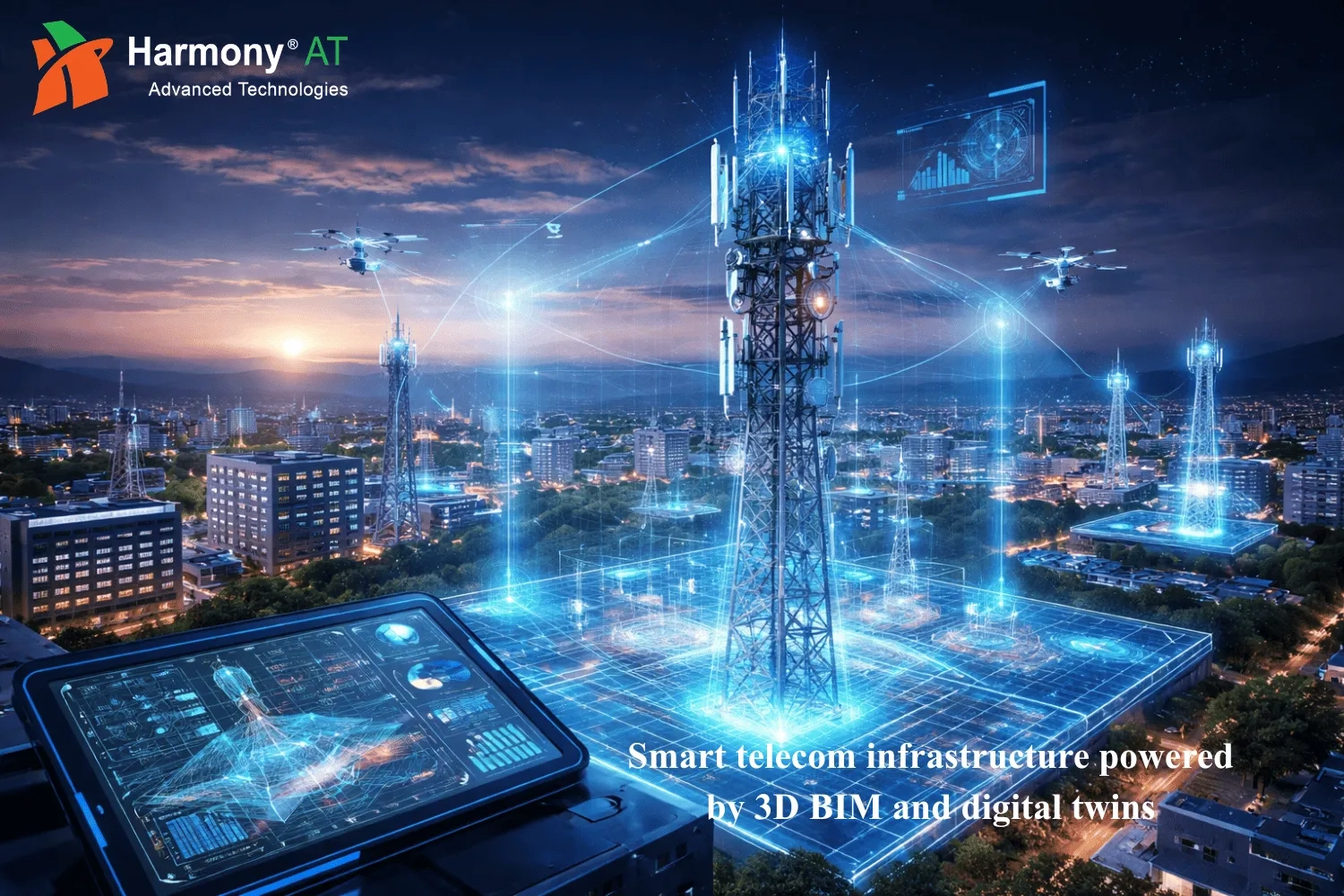Skyscraper design is a multifaceted process that combines engineering precision, architectural innovation, and sustainability to create some of the world’s most iconic structures. As cities continue to grow, the demand for vertical construction intensifies, pushing architects and engineers to develop safer, more efficient, and aesthetically pleasing buildings. This comprehensive guide explores the key principles involved in skyscraper design, from structural integrity and aerodynamic considerations to the integration of smart technologies and sustainable practices.

Key Considerations in Skyscraper Design
Structural Integrity
Load-Bearing and Materials
In skyscraper design, selecting the right materials is critical to ensure the building can support its weight and resist external forces such as wind and earthquakes. Steel and reinforced concrete are commonly used for their high load-bearing capacity. Steel provides strength and flexibility, making it ideal for withstanding tension and torsion forces, while concrete offers compressive strength, especially in high-rise core structures. These materials help manage the gravitational loads imposed by the skyscraper's height, ensuring stability and safety. The combination of both materials often allows for taller and more resilient buildings, as they complement each other in resisting various stresses.
Wind and Seismic Resistance
High-rise buildings face significant wind and seismic forces, requiring advanced design strategies to maintain stability. To counter wind loads, designers incorporate aerodynamic features such as tapered shapes, setbacks, and rounded edges, reducing wind pressure on the structure. Additionally, tuned mass dampers (TMDs), large masses placed near the top of the building, help absorb and counteract the movement caused by wind sway. For seismic resistance, engineers use shock absorbers, base isolators, and flexible joints to dissipate earthquake forces, allowing the building to sway without collapsing. These innovations ensure skyscrapers remain safe and functional even in extreme environmental conditions.
Foundation Design
Deep Foundations
Skyscrapers require deep foundations, such as caissons or piles, to securely anchor them into the ground and distribute the immense loads they generate. These foundations extend deep into the earth, reaching stable strata capable of supporting the weight of the building. Piles, which are long, cylindrical structures, are driven into the ground, while caissons are larger, box-like foundations sunk into bedrock. The depth and type of foundation depend on the building’s load, height, and soil conditions, making them essential for skyscrapers to resist settlement and maintain structural integrity over time.
Soil and Site Analysis
Before foundation design, conducting a comprehensive geotechnical analysis is crucial to assess soil stability and its capacity to support massive structures. Engineers analyze factors like soil composition, density, and groundwater levels to determine the load-bearing capacity of the site. Inadequate soil analysis can lead to uneven settling or foundation failure, potentially compromising the safety of the entire structure. By understanding the geological conditions, engineers can design foundations that ensure stability, mitigate risks, and address potential challenges like liquefaction in earthquake-prone areas.
Aerodynamics and Wind Engineering
Tapered or Setback Designs
To manage wind pressure, skyscrapers often incorporate aerodynamic shapes such as tapered forms or setback designs. These features reduce the surface area exposed to wind, allowing smoother airflow around the building and minimizing wind-induced sway. By reducing turbulence, these shapes prevent excessive structural stress and create a more comfortable experience for occupants. Setbacks, which are stepped recesses in the building’s profile, break up wind currents and reduce vortex shedding, a key factor in wind resistance.
Wind Tunnel Testing
Wind tunnel testing is essential in skyscraper design, enabling engineers to simulate real-world wind conditions and study the building's response. Scaled models of skyscrapers are tested in wind tunnels to measure how air moves around the structure and how much wind pressure it experiences. These tests provide critical data to optimize the building’s form, refine its aerodynamic shape, and determine the placement of features like dampers or braces. Wind tunnel tests ensure the design minimizes wind loads and maintains stability, especially at extreme heights.
Sustainable Design Approaches for Skyscraper Design
Energy Efficiency
Green Building Materials
In skyscraper design, using energy-efficient materials is crucial for temperature regulation and reducing energy consumption. Materials like insulated concrete, low-emissivity (low-e) glass, and reflective roofing help minimize heat transfer and retain energy. Additionally, smart building systems, including sensors and automated climate control, can optimize energy usage by adjusting heating, cooling, and lighting based on occupancy and external conditions, leading to a more sustainable, energy-efficient structure.
Facade Systems
Advanced facade systems, such as double-skin facades, significantly enhance energy efficiency and ventilation. A double-skin facade consists of two layers of glass with a ventilated air cavity in between, which acts as insulation. This system reduces heat gain in summer and retains warmth in winter, reducing the need for artificial heating and cooling. It also promotes natural ventilation, lowering energy consumption and improving indoor air quality.
Water and Waste Management
Greywater Recycling Systems
Sustainable skyscrapers often incorporate advanced water management systems, including rainwater harvesting and greywater recycling. Greywater recycling systems capture and treat water from sinks, showers, and other non-potable sources, allowing it to be reused for purposes like irrigation, flushing toilets, or cooling systems. This reduces the overall demand for fresh water and promotes efficient water usage.
Waste Management
Sustainable waste management is critical during both the construction and operation phases of skyscrapers. Strategies include minimizing construction waste through precise material usage, recycling leftover materials, and implementing waste-to-energy technologies. During operation, buildings can incorporate waste separation, recycling programs, and composting to reduce the environmental footprint, ensuring that waste is handled in an eco-friendly manner.
Vertical Green Spaces
Integration of Vegetation
Vertical green spaces, including rooftop gardens and green facades, provide multiple environmental benefits. These features not only improve air quality by absorbing carbon dioxide and releasing oxygen but also help reduce urban heat island effects by providing natural insulation and cooling. Rooftop gardens can also be used to grow food, adding an element of urban agriculture to the building’s design while contributing to sustainability goals.
Biodiversity Considerations
Incorporating biodiversity into skyscraper design encourages local plant and animal life to thrive. Green roofs and facades can be designed with native plants to attract birds, insects, and other wildlife, creating microhabitats within urban environments. These elements not only support biodiversity but also contribute to the building’s environmental performance, fostering a connection between architecture and nature.
Architectural and Aesthetic Considerations
Iconic Skyscraper Design
The design of iconic skyscrapers is often driven by a blend of functionality and aesthetics, making the building a landmark and a symbol of its city. These buildings incorporate unique architectural features such as distinctive shapes, innovative use of materials, and cutting-edge structural techniques that challenge conventional design. Architects must balance form and function, ensuring that aesthetic choices, like sleek facades or dramatic silhouettes, do not compromise structural integrity or energy efficiency. Public perception, cultural context, and the building’s intended use all influence the creative direction of these designs, shaping a skyline's visual identity.
Interior Design and Space Planning
Interior design and space planning are critical to the functionality and user experience of a skyscraper. Modern skyscrapers often adopt flexible, open-plan layouts to accommodate changing tenant needs, especially in commercial spaces. Interior design choices must also reflect the building’s purpose, whether it's an office tower, residential high-rise, or mixed-use development. For example, office skyscrapers prioritize collaborative workspaces, efficient circulation, and ample natural lighting, while residential buildings focus on privacy, comfort, and luxury amenities. Efficient space planning ensures that all areas are optimized for usability, from mechanical systems to elevators, ensuring that both aesthetics and functionality are harmoniously integrated within the towering structure.
Harmony AT offers advanced BIM services tailored to the unique challenges of skyscraper design, enhancing both the efficiency and precision of these complex projects. By leveraging cutting-edge BIM technology, Harmony AT creates detailed, data-rich 3D models that facilitate seamless collaboration among architects, engineers, and contractors. These models not only improve design accuracy but also enable real-time updates and clash detection, ensuring that structural, mechanical, and architectural systems are perfectly integrated. With BIM’s ability to simulate construction processes and assess material performance, Harmony AT helps optimize energy efficiency, sustainability, and project timelines, making it an invaluable partner in the design and execution of iconic skyscrapers.
Categories





