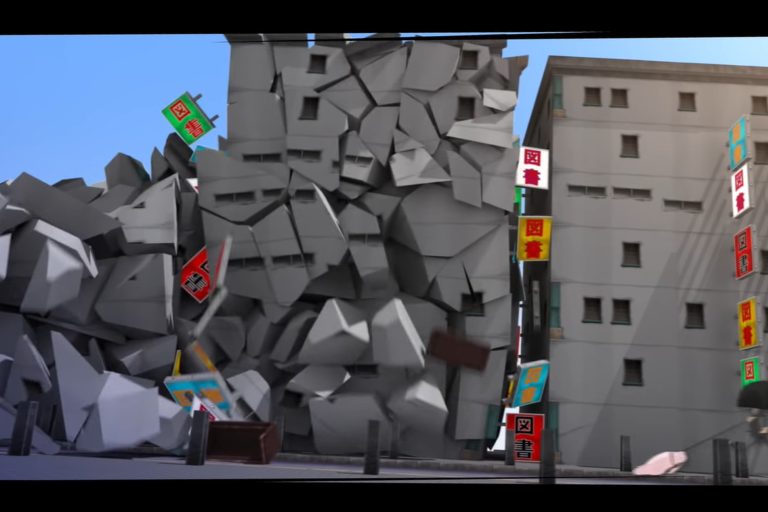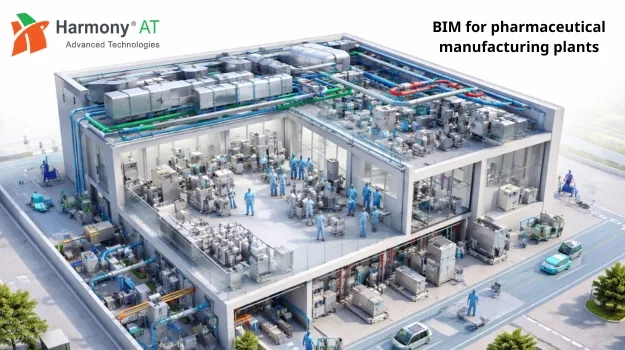In regions prone to seismic activity, the quest for earthquake-proof buildings stands as a paramount concern for architects, engineers, and communities alike. The ever-present threat of earthquakes demands innovative solutions that prioritize safety and resilience in building design. Amidst this challenge, Building Information Modeling (BIM), with its arsenal of digital tools and collaborative platforms, empowers architects and engineers to create structures capable of withstanding the forces of nature. This blog post delves into the symbiotic relationship between earthquake-proof buildings and BIM, exploring how this cutting-edge technology facilitates the creation of safer, more resilient structures in seismic-prone regions.
Understanding Earthquake-Proof Buildings
An earthquake-proof building is one designed and built to endure the intense shaking, ground displacement, and lateral forces generated by earthquakes, minimizing damage, and protecting occupants' safety.
It's important to understand that eliminating earthquake damage is nearly impossible. Earthquakes are incredibly powerful events, and even the most well-designed structures can experience some level of damage. However, our goal is to create earthquake-resistant buildings. These buildings are specifically designed to:
Minimize structural damage: The building should maintain its overall integrity, preventing collapse and protecting occupants.
Maintain functionality: Even after an earthquake, the building should remain usable, reducing downtime and facilitating recovery efforts.
Life safety: The primary focus is ensuring the safety of occupants during and after an earthquake.
Three key principles of Seismic-Resistant Design for Earthquake Proof Buildings:
Flexibility
Earthquakes cause the ground to shake rapidly, creating strong horizontal forces. A flexible building can sway with the movement instead of resisting it rigidly. This flexibility helps absorb some of the energy from the earthquake and reduces stress on the structure. Techniques like using base isolation systems (giant shock absorbers) or incorporating flexible joints within the frame can enhance flexibility.
Strength
While flexibility is important, a building also needs to be strong enough to withstand the forces without breaking. This involves using robust materials like reinforced concrete and steel and designing structural elements like shear walls and columns to effectively distribute the earthquake forces throughout the building.
Damping
Earthquakes can cause a building to vibrate for some time after the shaking stops. Damping mechanisms help dissipate this vibrational energy, preventing further damage and promoting stability. Examples of damping systems include special braces or tuned mass dampers, which use large weights strategically placed to counteract the building's movement.
The Unrelenting Challenge: Designing Earthquake-Resistant Buildings
Earthquakes, the sudden and violent tremors of the earth, pose a constant threat to life and property. While the concept of an "earthquake-proof" building might seem ideal, the reality is far more nuanced. Engineers face a multitude of challenges in designing structures that can withstand these powerful events. Here's a glimpse into the complexities involved:
The Unpredictable Nature of Earthquakes
Earthquakes are notoriously unpredictable. Their intensity, duration, and location can vary greatly, making it difficult to design a single structure to perfectly handle every scenario. Engineers must consider a range of potential earthquake magnitudes and frequencies when designing, aiming for a balance between strength and practicality.

Balancing Flexibility and Strength
Achieving optimal earthquake resistance requires a delicate balance between flexibility and strength. A flexible building can sway with the shaking, absorbing some of the energy and reducing stress. However, excessive flexibility can lead to instability and potential collapse. Conversely, a building that is too strong might resist some movement but could experience brittle failure, shattering like glass under extreme pressure.
Accounting for Soil Conditions
The foundation of a building is crucial during an earthquake. Different soil types react differently to shaking. Soft or loose soils can amplify the shaking, while firmer soils might provide a more stable base. Understanding the specific soil conditions at the construction site is essential for designing the foundation and overall structural system to effectively handle the earthquake forces.
Integrating Non-Structural Elements
While the main structure is vital, non-structural elements like ceilings, cladding, and partitions also pose safety hazards if not properly secured. These elements can detach and become dangerous projectiles during an earthquake. Integrating these elements into the overall design and ensuring they are securely fastened is crucial for occupant safety.

Cost vs. Safety
Earthquake-resistant design often involves using high-quality materials and implementing sophisticated engineering techniques. This can significantly increase construction costs. Finding a balance between affordability and safety, particularly in regions with lower earthquake risks, is a significant challenge.
Retrofitting Existing Structures
Many existing buildings were not designed with earthquake resistance in mind. Retrofitting these structures to improve their seismic performance can be complex and expensive. Engineers must carefully assess the existing structure and its limitations before implementing suitable retrofitting strategies.
The Power of BIM in Seismic Design
Enhanced Visualization
BIM's 3D models provide a clear and detailed picture of the entire building structure. This allows engineers to visualize the building's behavior under simulated earthquake forces, identifying potential weak points and areas that require additional reinforcement before construction even begins.
Structural Analysis Integration
BIM seamlessly integrates with structural analysis software. This allows engineers to import the 3D model into the analysis software and simulate various earthquake scenarios. The software then provides valuable insights into how the building will respond to these forces, helping engineers optimize the design for seismic resistance.
Improved Collaboration and Clash Detection
BIM fosters collaboration between architects, engineers, and other stakeholders throughout the design process. The shared 3D model allows for real-time identification and resolution of potential clashes between structural elements, ensuring a more cohesive and seismically sound design.
Material Selection and Optimization
BIM allows for simulating the behavior of different materials under seismic stress. This empowers engineers to select materials that are best suited for earthquake resistance, optimizing the building's overall performance while potentially reducing costs.
The Tangible Benefits of BIM for Earthquake Proof Building Design
By leveraging BIM's capabilities, engineers can design buildings that offer several advantages when it comes to earthquake resistance:
Enhanced Structural Integrity:
BIM helps create a more robust and resilient building structure, better equipped to withstand the forces of an earthquake, and minimize damage.
Improved Safety
By optimizing the structural design and identifying potential hazards, BIM contributes to a safer environment for building occupants during and after an earthquake.
Cost Savings
Early identification and rectification of potential issues through BIM's collaborative environment can prevent costly rework during construction. Additionally, optimizing material selection can lead to cost benefits.
Faster Construction Times
BIM streamlines the construction process by minimizing errors and delays. This can be crucial in post-earthquake scenarios where rapid reconstruction is critical.
Concerned about building earthquake-proof structures? Harmony AT offers innovative BIM (Building Information Modeling) solutions specifically designed to empower you. Our BIM tools provide a 3D modeling environment that enhances structural analysis, facilitates collaboration, and optimizes material selection – all crucial aspects for designing buildings that can withstand seismic forces. With Harmony's BIM solutions, you can build safer structures and create a more resilient future for your communities.
Categories





