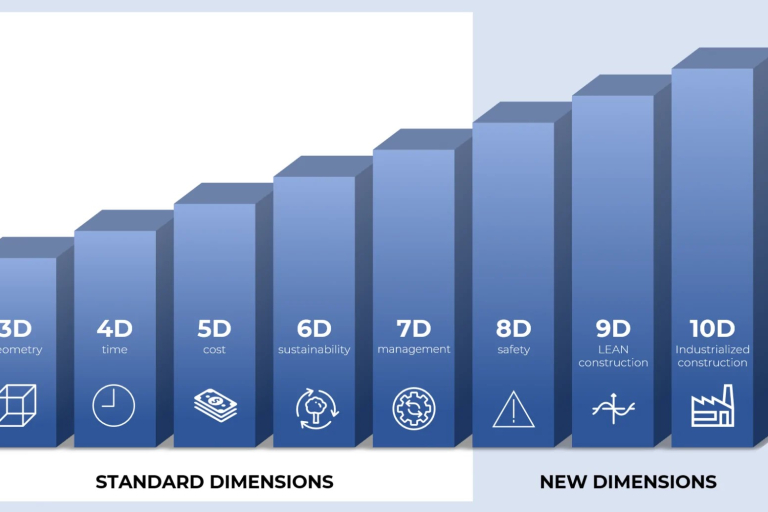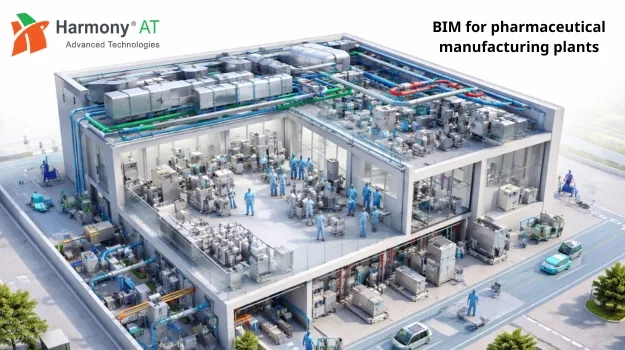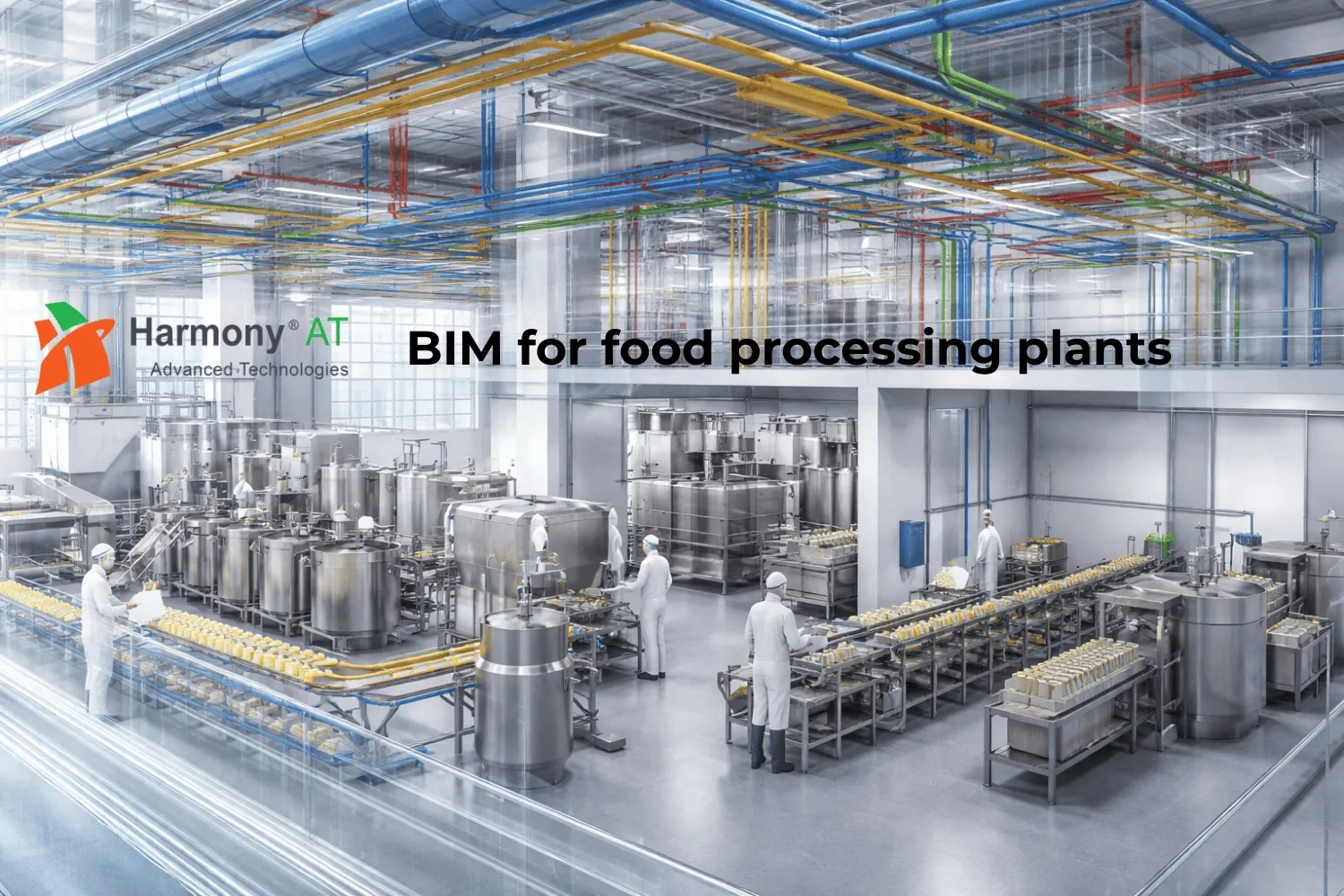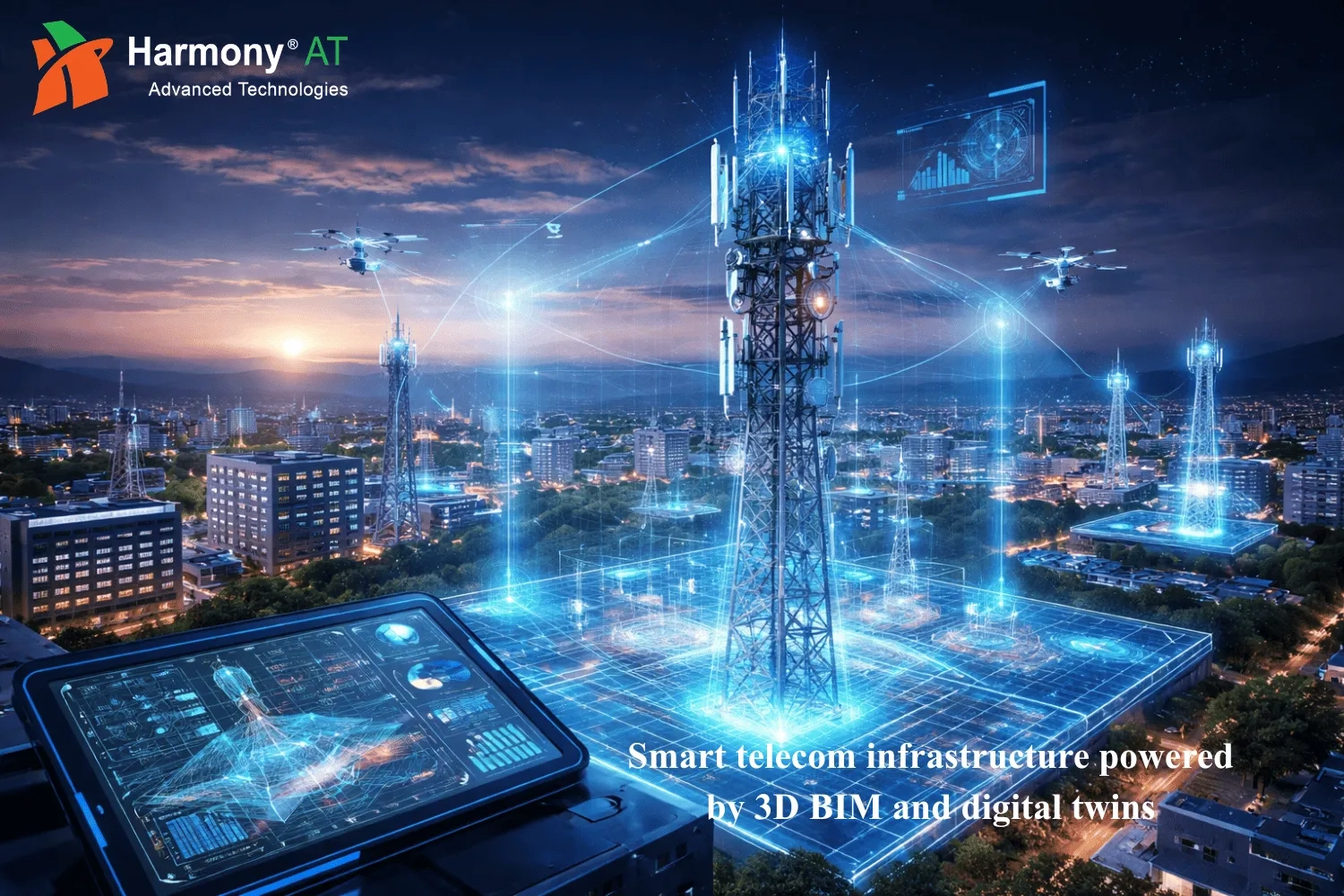In architecture, engineering, and construction, Building Information Modeling (BIM) has changed how projects are done. BIM isn't new, but it keeps getting better with more data types. This article will dive into the interesting world of BIM Dimensions, from 3D to 10D, and explain why they matter in construction.
Definition of BIM Dimensions
Building Information Modeling (BIM) is a real game-changer in the construction industry. It's like entering a new era of technology where everything is digital and computerized. Instead of using traditional CAD software, professionals now have incredible possibilities with BIM. With BIM, you can easily turn 2D drawings into 3D models, which can completely transform the way you work and make your business more efficient.
But BIM is not just about 3D modeling. Its real power comes from its ability to handle lots of information, like materials, costs, and project timelines. To get the most out of BIM, you need to embrace its different dimensions.

When you add data to a BIM model, it creates different dimensions of information. There are seven recognized dimensions in BIM:
3D Modeling: This is the basic dimension, representing the visual and spatial aspects of the building.
4D Time-Related Info: It adds a timeline to the 3D model, helping you plan and manage construction schedules.
5D Cost Analysis: This dimension deals with project costs, helping you estimate and manage expenses effectively.
6D Sustainability: BIM considers environmental and social impacts to promote sustainable construction.
7D Life Cycle and Maintenance: It involves managing the building's maintenance throughout its life.
In addition to these, there's a debate about three "new dimensions of BIM":
8D - Safety During Design and Construction: This focuses on making construction safer by implementing safety measures.
9D - Lean Construction: It's about optimizing construction processes for better efficiency and less waste.
10D - Construction Industrialization: This dimension explores innovative approaches to construction using industrial methods.
By understanding and utilizing these dimensions, BIM becomes a powerful tool that can transform the way we build and manage construction projects.
Full Spectrum of 3D to 10D BIM: Exploring the Facts
3D BIM - 3D Shape
As we commonly understand, 3D refers to the three spatial dimensions (x, y, z) that define the shape and structure of a building. These spatial capabilities allow stakeholders to visualize the building's design in three dimensions even before the project commences.
With the implementation of 3D BIM, all project stakeholders can collaborate efficiently to model and address typical structural challenges. Additionally, as all project data is centralized within the BIM model, including the architectural renderings, resolving issues at later stages becomes more streamlined and accessible. This integration of 3D BIM and architectural rendering significantly improves the communication and decision-making processes throughout the entire project lifecycle.
3D BIM offers several benefits. It helps us see the whole project in 3D, making the design easier to understand. We can also talk about ideas better with everyone involved. Teams from different areas can work together without any problems.

4D BIM - Scheduling
The 4D approach in construction planning adds an important element: time. It involves using scheduling data to understand how long the project will take to complete and how it will progress over time. This information helps us know the time needed for installation or construction, how long until the project is fully operational, and the order in which different parts will be installed.
By using this method, we can better manage the project's timeline and ensure that everything happens in the right sequence. It helps us plan and organize the construction work more efficiently, leading to successful and timely project completion.
4D BIM has its perks too. It helps us be ready for each step of building. We can also tell others when things will happen, so there aren't costly delays. Plus, it makes everything safer and smoother by showing the whole plan and when things should be done.

5D BIM - Estimating
5D BIM proves to be valuable when projects necessitate budget analysis and cost estimation right from the project's outset. Undoubtedly, cost stands as a paramount aspect linked to any project.
The implementation of 5D BIM empowers project initiators and stakeholders to assess the projected expenses throughout the various project stages. By utilizing 5D BIM, individuals can effortlessly derive the expenses connected to different scenarios while also accommodating adjustments as the project progresses.
5D BIM has its own benefits. It shows costs right away and tells us if costs change. It also adds up all the parts and things for the project. This makes it easy to look at costs and the budget as the project goes on.

6D BIM - Sustainability
Unlike the usual approach that only considers the upfront costs of a project, 6D BIM takes things a step further. It considers all the different stages a building will go through and accurately predicts how much energy it will require. This comprehensive approach provides a big picture of the total cost of a building and helps decide where to allocate money to make it sustainable and cost-effective.
A crucial part of 6D BIM is collecting and using detailed information about various building components. This includes things like who made the components, when they were installed, maintenance schedules, how they should be set up for the best performance, their energy needs, and even details about decommissioning. Having all this information helps make informed decisions throughout the entire life of the building.
6D BIM brings good things too. It saves energy in the long run by using less. We can also make decisions faster and better about what goes where in the design. And we can look at how choices affect money and operations for the whole project time.

7D BIM - Facility Management Applications
7D BIM is a way of managing buildings that involves building managers and owners taking care of the building and its facilities, including construction quantity takeoff. In this approach, they keep track of important information about the building's assets, like its condition, maintenance and operation manuals, warranty details, technical specifications, and construction quantity takeoff data.
This information, including the construction quantity takeoff, is stored in a central place within the building information model. It's like a one-stop-shop for everything related to managing the building and its facilities. This helps them access all the necessary data easily whenever they need it in the future.
Having accurate construction quantity takeoff information is particularly important for cost estimation, resource planning, and overall project management during the building's lifecycle.
7D BIM has its own good sides. It helps manage the building and what's inside it for the whole time, from when we plan to when it's taken down. Fixing and changing things is easy at any time. It also makes maintenance easier for everyone involved, making the work go smoother.
8D BIM - Health and Safety
8D BIM involves incorporating safety data into the geometric model, enabling the anticipation of construction risks and identification of measures to enhance workplace safety and prevent accidents.
By utilizing 8D BIM, it becomes feasible to preview the construction site prior to actual building work, facilitating a thorough analysis of potential scenarios to proactively address hazards and other concerns.
8D BIM has its own perks. We can see lots of different ways the site could be. Making safety plans is easy and they're always up to date. We can also look at which safety designs are best, and know for sure.

9D BIM - Lean Construction
9D BIM, referred to as lean construction, is the aspect of BIM that optimizes and simplifies the entire project implementation process through digital processes.
Lean construction is a methodology that allows for effective resource management by closely monitoring the use of raw materials to reduce waste. By continuously monitoring resources, strategies can be devised to transform potential waste, material fragments, or odd pieces into valuable additions to the overall project.
With 8D BIM, there are good things too. We can use materials in the best way for the most efficiency. And we can make sure the project is on time and doesn't spend too much money.

10D BIM - Industrialization Processes of Constructions
The goal of 10D BIM is to make construction work better. It uses new tech and different types of data like what things are made of, how much they cost, and how they affect the environment.
Getting to 10D BIM is possible by using digital tools like BIM management systems. This helps everyone who's part of building, making each step better. By using tech in building, 10D BIM wants to make construction more like factories and change the field a lot.
10D BIM has its own benefits as well. It makes building outside parts faster. The costs at the site become easier to manage. Safety rules for workers are better and can be used. Also, the building quality gets better with smart computer tools.

Exploring BIM Dimensions: A Comprehensive Introduction to Harmony Advanced Technologies
Drawing from our strong background and vast experience in producing all kinds of BIM, Harmony AT, with over two decades of growth, has caught the attention of major builders, becoming a dependable choice for those looking to make their own plans.
Whether it's 3D, 4D, 5D, or even reaching up to 10D BIM modeling, we're ready for challenges in different BIM dimensions. We solve projects by giving special solutions that bring out every little detail. Besides, with our endless creativity and modern tech, we explore new areas in the realm of BIM dimensions. We push past the limits of BIM to the uncharted territory of 100D, breaking the old rules and creating new ones in this fascinating world of BIM dimensions.
Conclusion
Technology and ways of doing things are always changing. To stay in the game and make good changes in construction, it's important to keep learning about new BIM dimensions. Let's do this together with Harmony AT and use BIM dimensions to create a better future for how we build things. Contact us here to have more insights!
Categories





