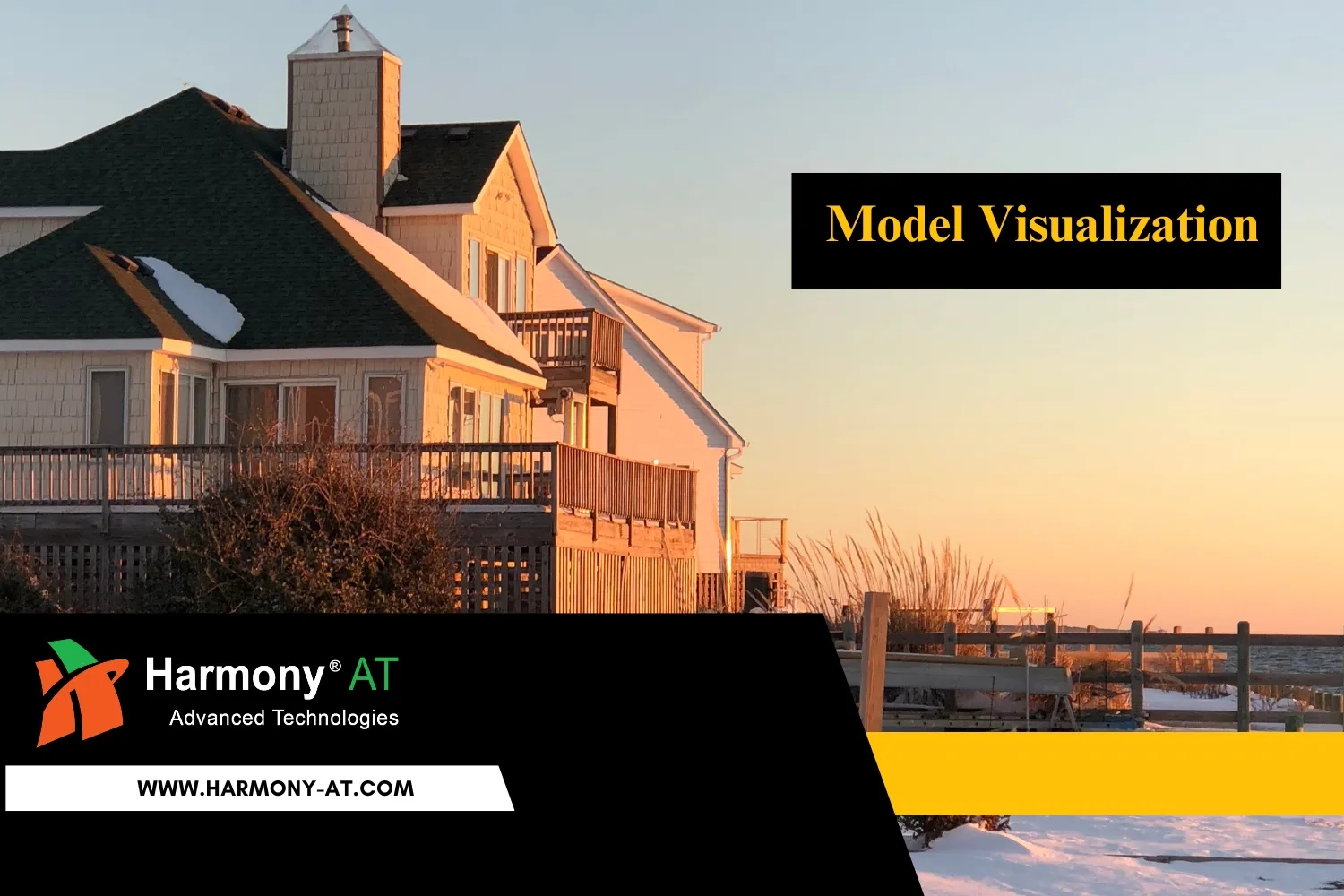Discover the best 3D design tools with our list of the Top 15 software options. Improve your creative work, make your tasks easier, and turn your architectural ideas into reality using these advanced solutions. Maximize the possibilities of your designs in a whole new way.
Benefits of 3D Architecture Software
3D architecture software has revolutionized the field, bringing about a multitude of benefits that have significantly transformed the way architects work. Here's a closer look at some of the key advantages:
Higher Drawing Accuracy
Traditional drawing methods have their limitations, but 3D architecture software excels in precision. It allows architects to create highly accurate and detailed drawings, ensuring that designs are translated from imagination to digital reality with greater fidelity.
Ease of 3D Drawing Creation and Replication
One of the standout features of 3D architecture software is its ability to effortlessly create and replicate 3D drawings. This not only streamlines the design process but also facilitates easy exploration of various design iterations, enabling architects to refine and perfect their concepts with relative ease.
Simplified Data Sharing
3D architecture software facilitates seamless data sharing, fostering better communication and collaboration among project stakeholders. Architects can easily share their designs with team members, clients, and other collaborators, leading to more efficient workflows and decision-making processes.
Enhanced Digital Protection
Digital drawings are inherently more secure than their physical counterparts. With 3D architecture software, designs are stored in a digital format, making them significantly less susceptible to damage or destruction. This ensures the preservation of valuable project data and intellectual property.
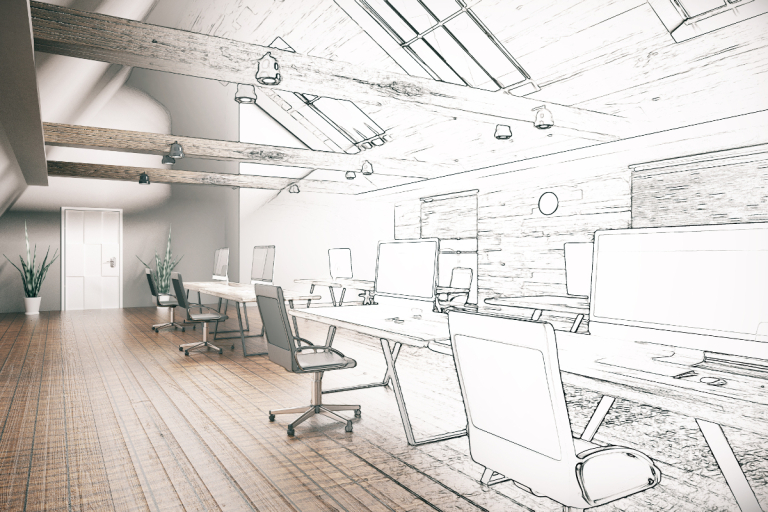
10+ Best 3D Architecture Software
SketchUp
SketchUp, a renowned architectural software, stands out for its versatility and cost-effectiveness. Notably, its extensive extension library allows tailored customization at a fraction of typical BIM software costs. Offering diverse drawing styles and rendering engines, it adapts to varied needs. Praise from platforms like Capterra and G2 underscores its appeal.
Strengths include a vast 3D object library and user-friendly interface, but drawbacks include limited tutorials and plugin dependence. With a free version and tiered pricing (ranging from $119 to $699 per year), SketchUp caters to diverse user needs, offering features like design insights and real-time visualization in its premium "Studio" tier.
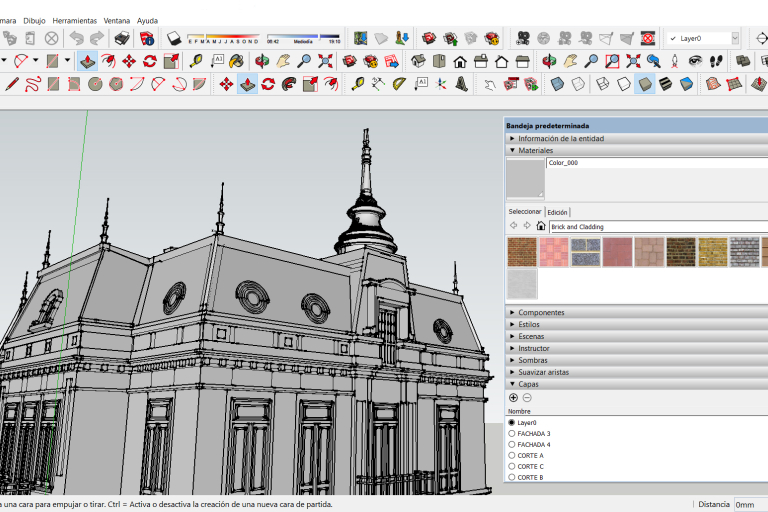
Read more: Top Best SketchUp Plugins Architects Should Know
Concept3D
Concept3D is a versatile software that shows 3D maps and immersive tours. It's a strong tool for planning buildings and has features like helping with navigation, allowing virtual interaction, providing customized accessibility, and smoothly integrating data. The Concept3D team is quick to help when clients need assistance. Users like how adaptable it is, the hands-on customer service, and how quickly it updates maps.
However, some users find the content management system a bit old-fashioned, making it a bit challenging to learn. The modular setup might also make it tricky to identify modules, and reusing pins across categories could be made more user-friendly. If you want to know about the pricing, you need to directly ask Concept3D for a quote.
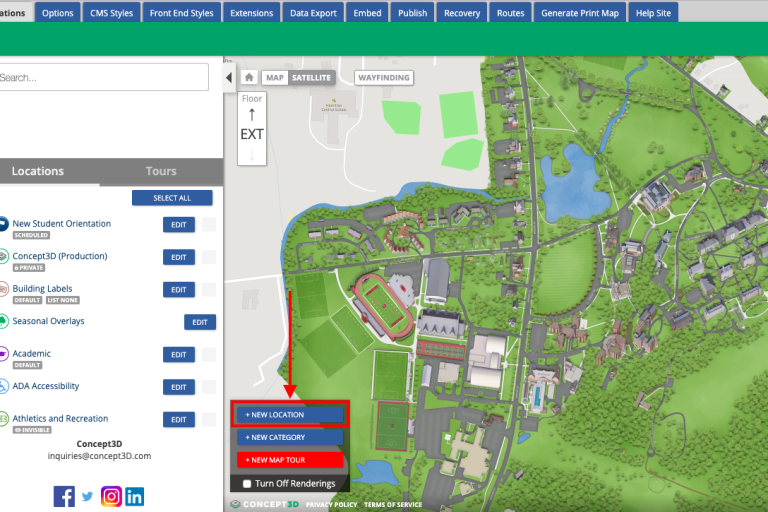
Lumion
Lumion is a specialized tool for architects, focusing on visualization and 3D rendering. Compatible with Revit and 3DS Max, it offers effects, realistic models, and a vast content library. Notably, its user-friendly interface enables even non-experts to create panoramas and images. Customer ratings on Capterra and G2 highlight high-quality renderings.
Drawbacks include challenges with object rotation, slower performance with high-resolution models, and demanding system requirements. Lumion offers two pricing plans. The "Standard" plan at €54.08/month provides limited rendering effects and content library access, while the "Pro" plan at €108.25/month offers a comprehensive feature set with full rendering capabilities and extensive content options.
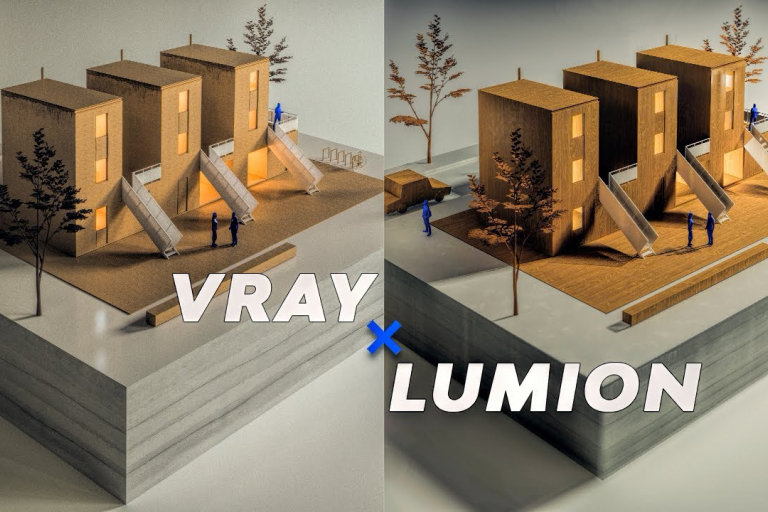
Cedreo
Cedreo is an easy-to-use 3D design tool made for real estate agents, interior decorators, remodelers, and contractors. It has a simple interface that allows even beginners to quickly create design concepts. Users have given it high ratings because it helps in making sales processes smoother and reduces costs before a sale.
Some notable features include making 2D and 3D floor plans, creating realistic 3D images, and saving money on hiring external designers. Cedreo has different pricing plans, including a free one, to meet various needs. The plans, like "Personal" and "Enterprise," offer benefits such as unlimited image rendering, no watermarks, and strong support for professional designers or teams.
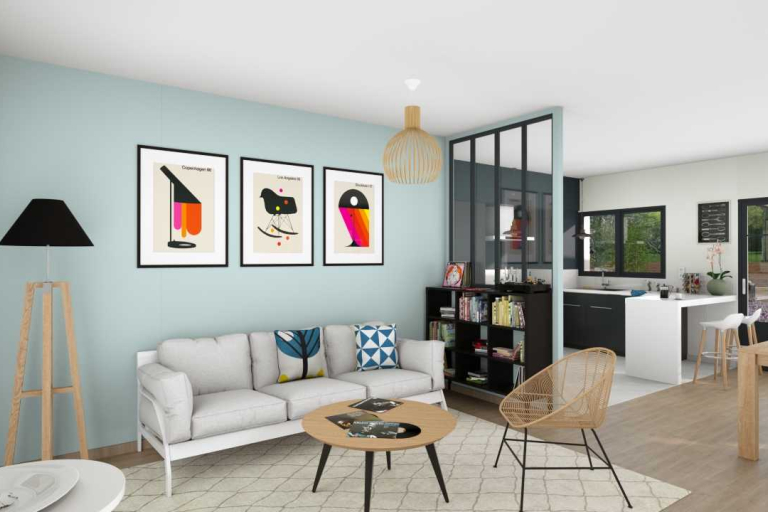
AutoCAD Architecture
AutoCAD is a cool 3D architecture program. It helps you draw, plan, and make pictures of buildings. It's good at going between 2D and 3D, and you can work together with others. But, it's a bit hard for beginners, and it costs more than other similar programs.
Here's how much it costs: $245 each month, $1,955 for a year, or $5,865 for three years. Or, you can use the Flex program, where you pay as you use it, like 7 tokens each day. You can get 100 tokens for $300 or 500 tokens for $1500. But, these tokens expire after a year. So, AutoCAD has lots of cool tools, but it's a bit tricky and can be expensive.
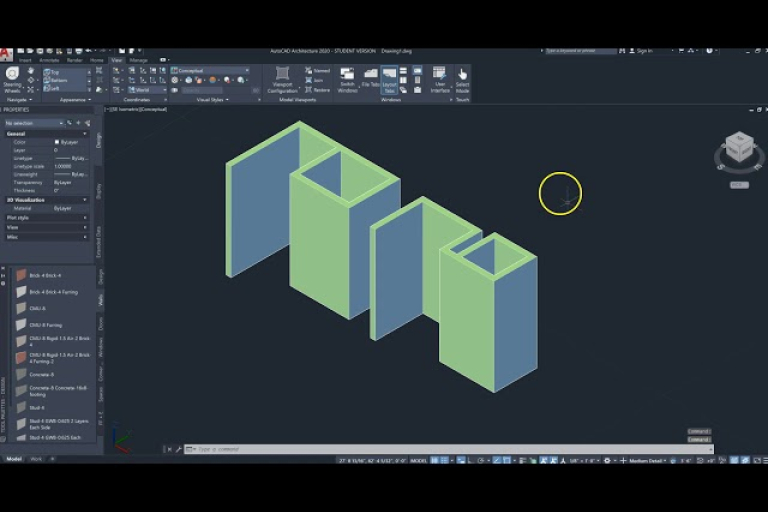
Read more: Top Best AutoCAD Plugins To Transform Your Design Experience
MicroStation
Bentley's MicroStation is great for helping engineers and architects work together easily. People like it a lot and give it good ratings on sites like Capterra, TrustRadius, and G2. MicroStation focuses on being simple and efficient, making it easy to add new things to existing projects. One good thing about it is that it doesn't need a lot of fancy equipment, and it can handle different types of files well.
But, there are some problems. When the models get too complicated, MicroStation can slow down. Also, there are concerns about the quality of the graphics and difficulties handling big files. These are important things to keep in mind.
MicroStation costs €2,702 for a one-year subscription. This price includes useful features and training credits. So, it's a good choice for designers who want a cost-effective solution.
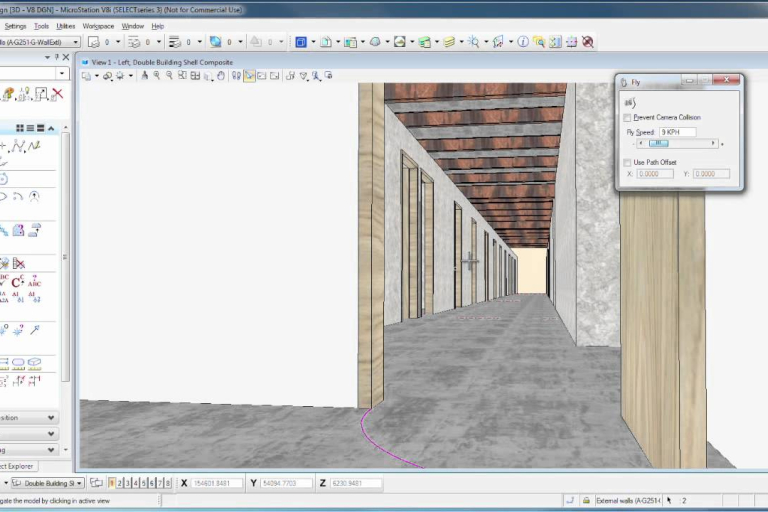
SoftPlan
SoftPlan is a user-friendly computer program for designing homes. It makes designing buildings easier with its fast tools and customizable plans. It's really good at showing designs in 3D. But, it has some issues. It may not work well with older versions, and sometimes it has problems. One important thing to know is that it only works in the US and Canada.
In terms of money, new users have a simple payment of $145 every month starting in 2022. Existing users have different prices. They can pay $59 every month for SoftPlan+ to get support and updates. There are also extra parts you can buy, like SoftList for $795 and SoftPlan reView for $395. But, if you get SoftPlan from 2022 or later, these extras are included. The cost makes SoftPlan affordable, but you need to think about its limitations in where it works and the occasional problems it might have.
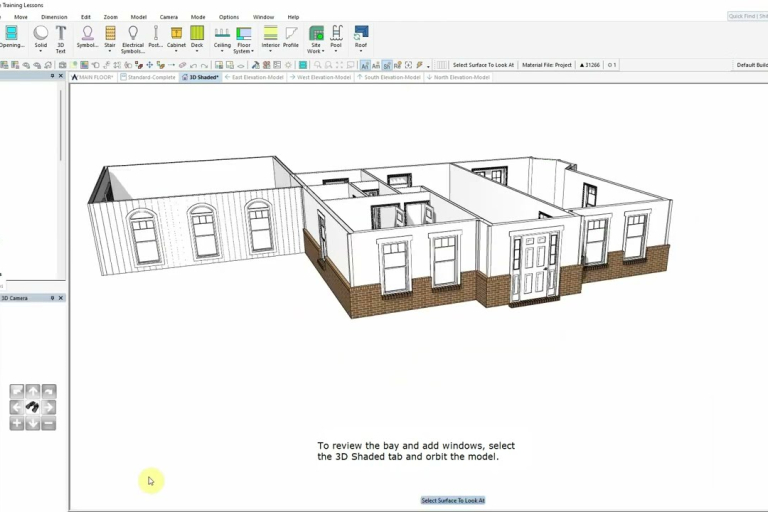
Space Designer 3D
Space Designer 3D, an architectural planning tool, provides clients with project visualization and generates detailed inventories. Its modular design allows for extensions and custom catalogs. Notably, its user-friendly interface ensures broad accessibility. The platform's positive ratings on Capterra and G2 highlight its appeal. In terms of pricing, three tiers cater to diverse needs.
The "Casual" tier, at €9.99 per month, suits individual projects. The "Regular" tier, priced at €59 per month, offers extended features for multiple projects. The "Business" tier, available on a personalized quote basis, removes limitations, emphasizing scalability and advanced capabilities. This tiered approach ensures flexibility and affordability for users with varied project requirements.
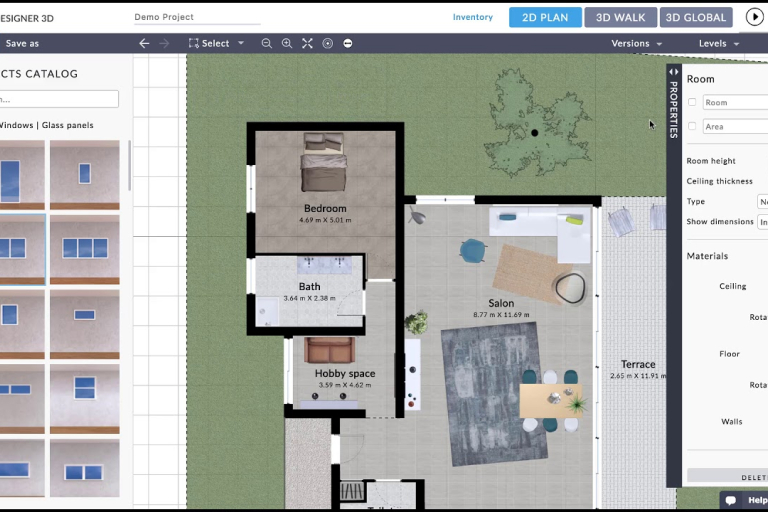
Chief Architect
Chief Architect is a computer program for architects that's good in some ways. It's easy to use and can do a lot, like making different building styles and nice pictures. But, there are issues too. Some things, like changing floors, are a bit tricky, and there's a limit on how big your project files can be. If you need help, it's not easy to find online.
You have to pay $199 every month to use Chief Architect, but if you pay for a whole year at once, you get a 16% discount. If you're already using it and want more licenses, you can get a big discount of up to 35%, which is good for saving money.
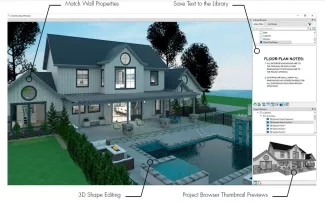
Solidworks
Solidworks is a really good tool for designing things in 3D. It's easy to use and helpful for architects. What's cool is that it doesn't cost as much as other similar tools. But, it might take a bit of time to learn how to use it.
People on sites like Capterra and TrustRadius like it a lot. But, there are some problems. Getting a license and having the right computer can be a bit tricky. There are three ways to pay for it, but you have to ask the company for the prices. So, it's good for designing, but it might be a bit tricky to get started. People like it, but there are some things to watch out for.
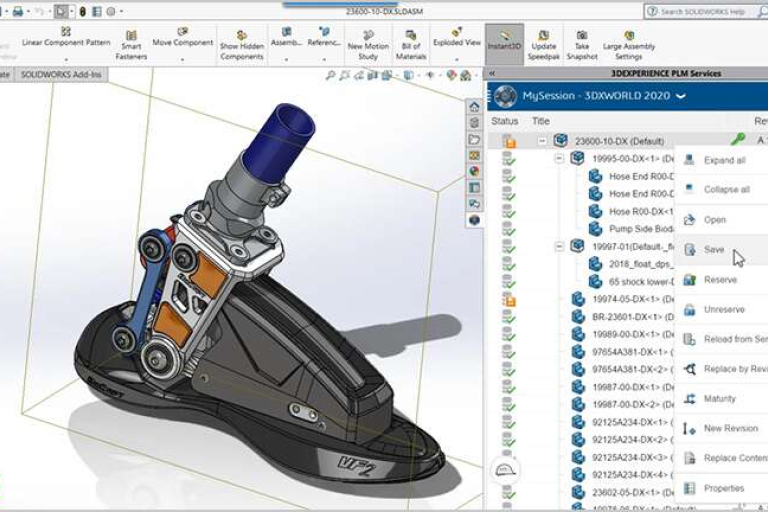
ActCAD
ActCAD is easy to use and affordable, making it a good choice for different professionals. It looks like AutoCAD, so it's easy for users to switch to. You can choose from different types of licenses to fit your needs, but figuring out the details, especially with multiple devices, can be tricky.
People like that ActCAD is simple, but some say it doesn't have advanced features, making it better for beginners. There are different licensing options like "Key Based License" and "Dongle Based License" to give users choices. However, the website doesn't show the prices, which can make it hard to decide.
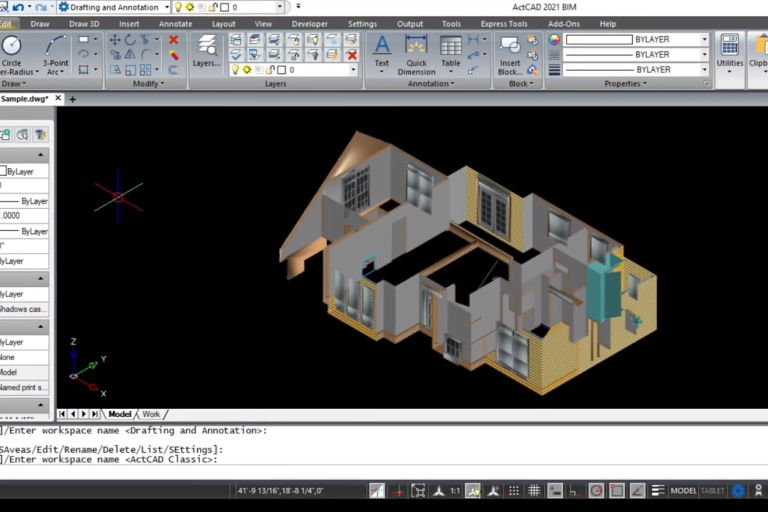
Tekla Structures
Tekla Structures, formerly Tekla BIMsight, is a versatile web-based construction software widely utilized by architects, engineers, fabricators, contractors, and suppliers. Its advantages include an intuitive interface, easy visualization of diverse ideas, and a range of plugins for enhanced functionality.
However, it faces disadvantages when handling larger project models and is limited to opening only one model at a time, making it less efficient compared to some competitors. Concerning cost, Tekla Structures offers various subscription plans like "Carbon," "Graphite," and "Diamond," each catering to specific needs. Licensing options include standard, worldwide, and flex licenses with distinct user-based and geographical considerations.
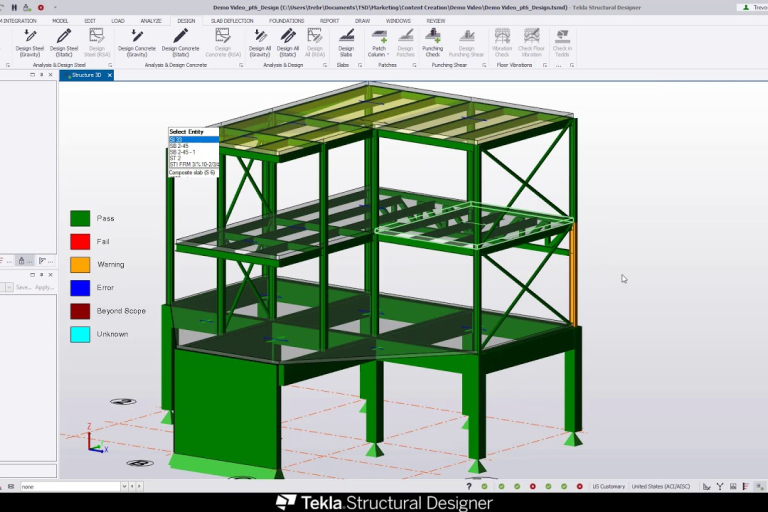
PlusSpec
Advantages of PlusSpec include its affordability, high customer ratings (4.8/5 stars), and a user-friendly interface. It stands out for its simplicity, making it easy for users to work with. The software offers valuable features such as 3D walkthroughs and error identification in floor plans.
Another notable advantage is its capability to associate prices with various objects in a model, enhancing project cost estimation. Additionally, PlusSpec's pricing model is straightforward, with the option of a monthly or annual subscription, providing users with flexibility and a 7-day free trial.
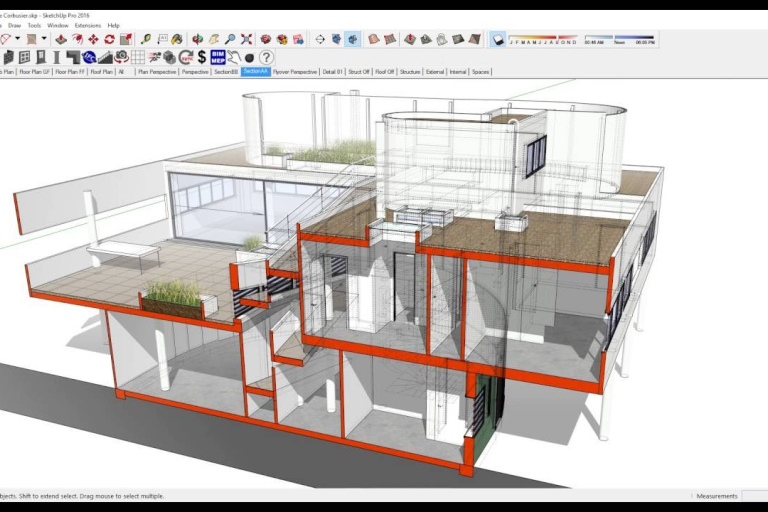
ArchiCAD
ArchiCAD by GRAPHISOFT stands out as the pioneering BIM software, renowned for its seamless design and efficient information management. Its advantages encompass extensive modeling capabilities, user-friendly navigation, and support for both 3D and 2D project viewing, fostering collaboration between engineers and architects.
However, there are notable disadvantages, including delayed updates for layout drawings, limited 2D drawing capabilities, and a somewhat inflexible detailing tool. As for cost, ArchiCAD offers various licensing options, including a commercial subscription, an educational license, and a 30-day trial, with pricing ranging from $200 to $225+ per month, catering to diverse user needs.
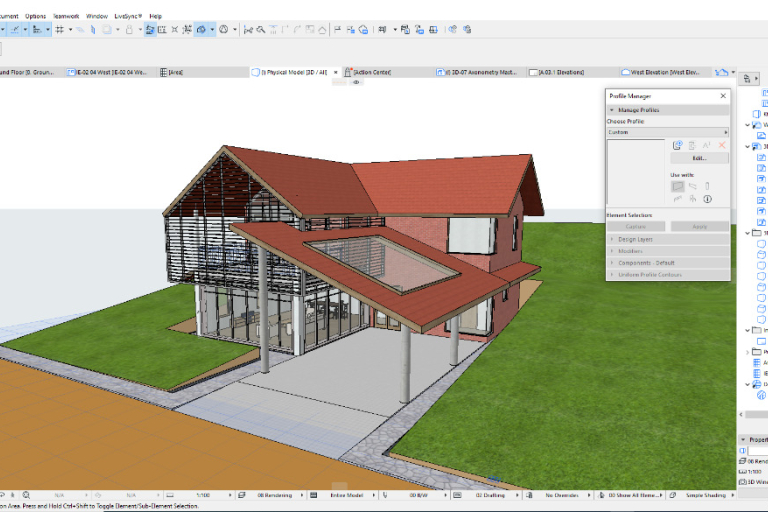
All Plan
Allplan, developed exclusively for Windows by Nemetschek, presents a robust set of features suitable for diverse projects. Its scalability accommodates both individual architects and entire teams, ensuring flexibility in application. The user-friendly interface adds to its appeal, providing a seamless experience for newcomers.
However, the absence of specific features, such as daylight calculations, even after years in the market, indicates a lag in innovation. In the competitive BIM landscape, Allplan may not emerge as the most compelling choice. Moreover, the software's performance tends to slow down significantly with larger and more complex projects, impacting overall efficiency. Notably, the lack of public pricing information on the official website adds a layer of complexity, requiring users to request personalized quotes for a comprehensive understanding of costs.
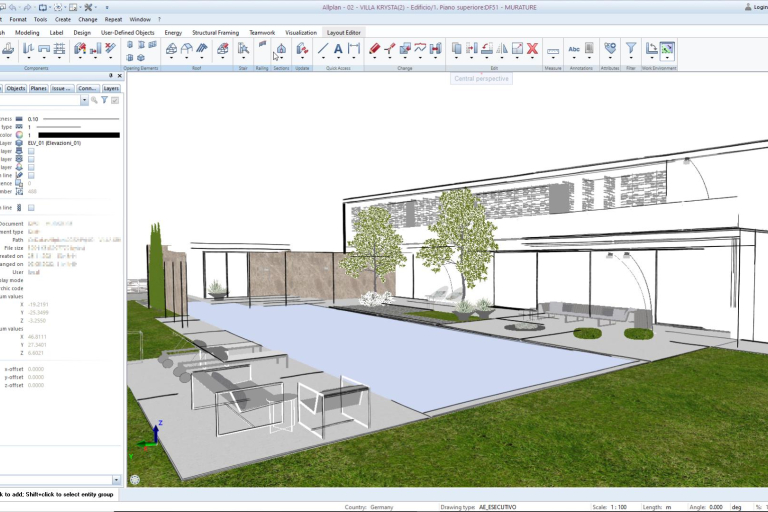
Design Your Dream Home with Harmony AT's 3D Architecture Software development services
Imagine a world where your architectural ideas come to life before your very eyes, where you can walk through your dream home before it's even built. That's the power of 3D architecture software, and Harmony AT is here to make it a reality.
3D Architecture for Everyone
We believe that 3D architecture should be accessible to everyone, not just the experts. That's why we deliver architecture software development services at a affordable price, so you can bring your architectural visions to life without breaking the bank. Our user-friendly platform empowers designers of all levels to create stunning 3D models seamlessly through the latest technology.
Get Started Today
Contact us here to learn more about our web-based application development services.
Categories

