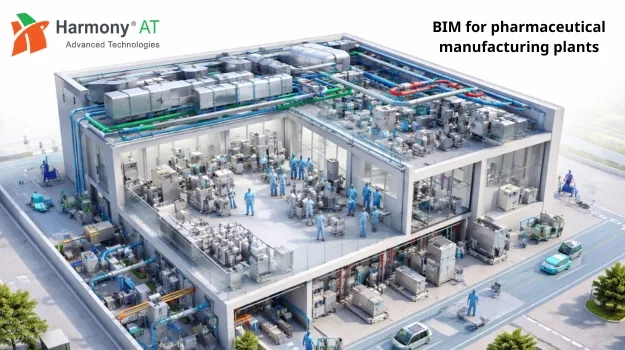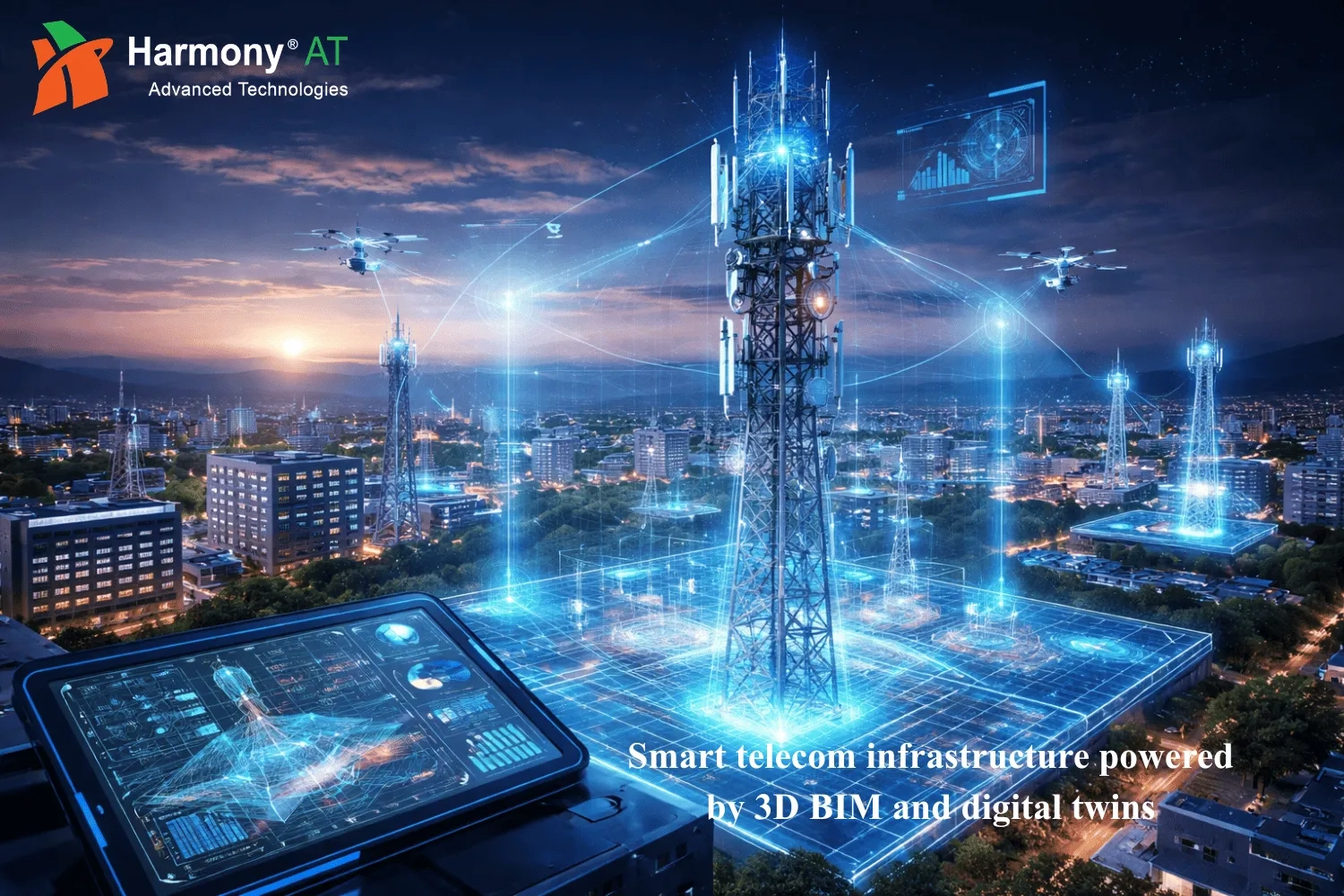In making things like buildings and roads, using fancy technology has transformed how we create stuff. There are two really important technologies: one is called Building Information Modeling (BIM), and the other is Computer-Aided Design (CAD). These fancy tools changed how we do stuff a lot.
BIM and CAD are both super important for building things, but they each do different jobs and have their own strengths. This article wants to give a complete look at BIM vs CAD, showing how they're not the same and the good things they do.

What is BIM vs CAD?
BIM (Building Information Modeling)
BIM is short for Building Information Modeling. People began using the concept of BIM in the 1970s. In 1982, a person named Gábor Bojár created a famous BIM software called ArchiCAD. The key point here is that when you compare BIM and CAD, CAD is like digital design software, while BIM is more than just software – it's a whole way of doing things.
BIM uses cloud technology to help everyone involved in a building project, such as designers, consultants, contractors, and clients, to work together smoothly. This makes it easier to share building plans and communicate with each other, preventing long delays that could last for months. Overall, many companies all over the world use BIM because it helps manage costs, construction, and projects from start to finish.

CAD (Computer-Aided Design)
CAD, which means Computer-Aided Design, started around the late 1950s, all thanks to Dr. Patrick Hanratty. He created a neat computer program called Pronto, which transformed the way architects create things. Instead of drawing with pens and paper, they could now make digital versions of their designs. This was a really big deal.
As time went on, CAD got even better. In 1982, they created AutoCAD, which was a big deal. It was the first computer program you could purchase to make drawings on the computer, such as simple pictures of buildings in 2D. This totally changed how architects worked and how projects got done.

The Big Fight Between BIM vs CAD on Many Important Things
Unlocking the Power of BIM: How CAD Transforms into a Game-Changer
What is CAD to BIM?
Changing from old-fashioned computer design to new and improved building information modeling in the field of BIM architecture, engineering, and construction is called CAD to BIM. This means converting your existing 2D or 3D computer drawings into smart BIM models that have lots of information about every part.
Benefits of CAD to BIM
Improved design method: Computer-aided design (CAD) creates precise 2D and 3D images of every piece of a building. When CAD works together with Building Information Modeling (BIM), designers can create even nicer and more attractive designs.
Working together effectively: BIM is good at letting lots of people work on one model. When you put CAD information into the BIM system, different experts like architects, engineers, and builders can easily use their skills together. This means there are fewer problems, and they can communicate better.
Seeing things clearly: BIM shows a 3D picture of the whole building project, while CAD gives more detailed pictures of certain parts. You can also add architectural visualization to the design, so people can see what it will really look like. Using all these tools together helps people understand the whole design better and examine specific parts more closely.
Getting work done well: CAD programs have special tools for jobs like mechanical, electrical, and plumbing design. When these CAD designs are used in BIM, work can be done more efficiently because both systems have strengths that are useful for different parts of the project.
Using old data in new ways: Sometimes, old projects or buildings have data from older CAD programs. When this data is used in BIM, architects and engineers can use useful information from past projects, which saves time and makes things more accurate.

Conclusion
Welcome to Harmony Advanced Technologies! We specialize in creating advanced software for BIM/CIM Modeling solutions used in infrastructure development. With over twenty years of experience, we are leaders in this field, constantly innovating and achieving excellence.
We're really good at making stuff for BIM/CAD and making detailed models with BIM tech. We're the first ones to change how engineering projects are done, making design and building way better. Get ready to see cool and smart solutions for the future with us here!
Categories





