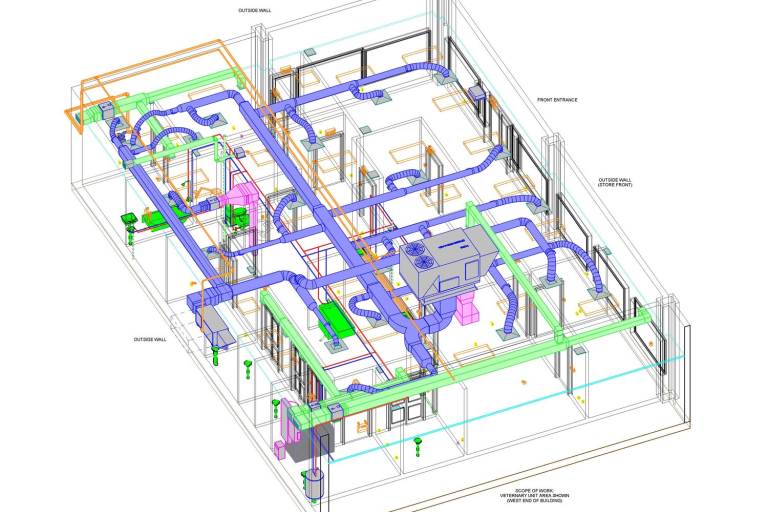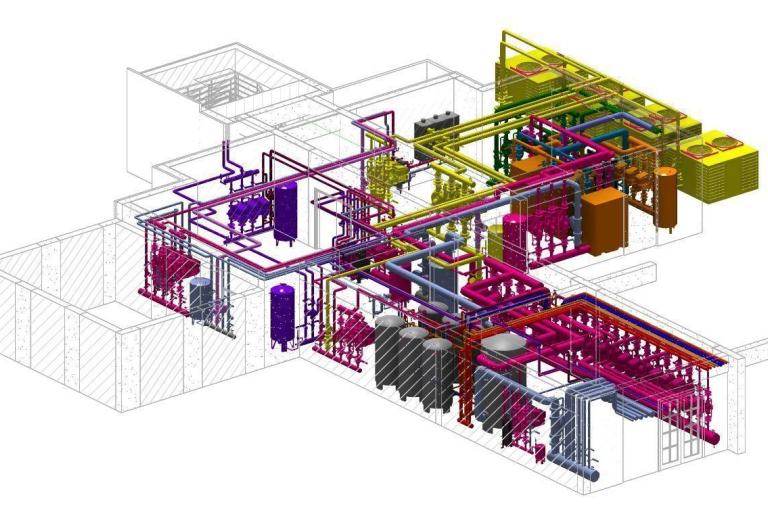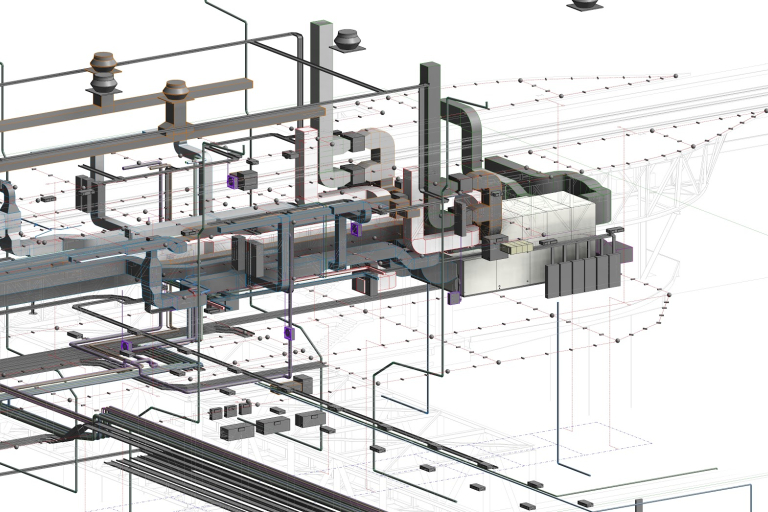Let's dive into the world of Revit MEP, a cool technology that's changing how Mechanical, Electrical, and Plumbing pros do their work. We'll discover why it's awesome and how it makes their jobs easier and better through BIM. Get ready to see how Revit MEP is making things simpler and more efficient for these professionals!
What is Revit MEP?
Revit MEP stands for Autodesk Revit for Mechanical, Electrical, and Plumbing. It's a Building Information Modeling (BIM) platform specifically designed for architects, engineers, and contractors to design, document, and construct MEP systems with unmatched precision and efficiency. It transforms 2D blueprints into 3D models, breathing life into complex systems that once lived on flat sheets of paper. This isn't just a visual upgrade; it's a paradigm shift.

Advantages of Revit MEP
Revit MEP shines as a collaborative powerhouse, uniting the diverse voices of construction professionals on a dynamic platform. So, advantages Revit MEP offers:
Standardized Reviews
Built-in BIM standards in Revit MEP empower engineers across mechanical, electrical, and plumbing disciplines to seamlessly review deliverables, ensuring consistent quality across the entire team.
Automated Efficiency
Ditch tedious manual work! Revit MEP's user-friendly automation effortlessly places ducts, pipes, and fittings, boosting your productivity and simplifying navigation within the intuitive interface.
5D Precision
Take control of costs and resources with Revit's built-in database of project elements. Generate accurate cost estimates and precise quantity takeoffs (5D BIM) to avoid budget overruns and eliminate material waste.
Universal Language
Break down communication barriers! Revit MEP effortlessly exports, imports, and links with diverse BIM and CAD formats, including IFC, 3DM, and SKP, ensuring everyone speaks the same language.
Conceptual to Detailed Design with Ease
Transform simple single-line drawings into detailed designs in a single sweep with Revit's intuitive conversion tools, saving you valuable time and effort.
Smart Libraries, Speedy Designs
Access a standard library of generic Revit family equipment and intelligent components directly within Revit MEP. Choose any MEP component and instantly tap into manufacturer-specific documentation, streamlining your design process.
Clash Detection – Avoiding the On-Site Chaos
Integrate your Revit 3D model with Navisworks for comprehensive clash detection and reporting. Identify and resolve potential conflicts virtually, eliminating costly rework and delays on the construction site.

AutoCAD MEP vs Revit MEP: Differences
| Software type | Computer-aided design software | Building Information Modeling Software |
Choosing the Right Software
The best choice depends on your specific needs, project types, team collaboration requirements, and BIM adoption level. Consider the following factors:
Project Complexity: Revit MEP is better suited for large, complex projects with multiple disciplines.
Collaboration Needs: Revit MEP is better for collaboration and coordination among team members.
BIM Adoption: If you're already using BIM or planning to transition, Revit MEP is the more comprehensive solution.
Existing Workflows: If your team is comfortable with AutoCAD and traditional workflows, AutoCAD MEP might be a smoother transition.
Capabilities of Revit MEP
Teamwork Made Easy: Integrated Design
Revit MEP is all about teamwork. It brings everyone together in a single master file where everyone can share their ideas. This teamwork magic happens in a process called integrated design. It's like having a big digital drawing board where everyone can work together, making the whole design process smoother and more fun!
Everything in One Place: Documentation Magic
Revit MEP is like a super organized digital notebook for your building project. It keeps track of everything – from the MEP stuff to the architectural and structural details. It's like having a common data hub where everyone can find what they need. No more digging through piles of papers; everything is neatly organized in one place!
Robot Assistant for MEP: Fabrication Fun
Imagine having a little robot assistant that helps you with the hard work. Well, Revit MEP is like that! It's super smart and can automatically create detailed designs for your MEP systems. This means less time spent on tricky layouts and more time for high-fives because your designs are spot on!
Avoiding Oops Moments: Analysis Awesomeness
Revit MEP doesn't like surprises, especially when it comes to problems on the construction site. That's why it helps you find potential issues before they happen. It's like having a crystal ball that shows you where things might go wrong. Plus, it lets you practice and simulate your designs, so when it's time to build, everything goes smoothly!

Harmony AT's Revit MEP Modeling Services
At Harmony AT, we believe in building brilliance, not just structures. That's why we champion Revit MEP modeling, a revolutionary approach that transforms your project into a symphony of collaboration and efficiency. We transcend the limitations of blueprints, crafting stunning 3D models that not only visualize your MEP systems but also analyze performance, optimize design, and eliminate costly clashes before they become construction nightmares. From clash detection and energy analysis to fabrication drawings and documentation, our team of BIM wizards orchestrates every element, ensuring your building runs in perfect harmony. So, ditch the 2D blues and step into the vibrant realm of 3D MEP BIM with Harmony AT.
Contact us here and let Harmony AT bring innovation and precision to your projects!
Danh mục


