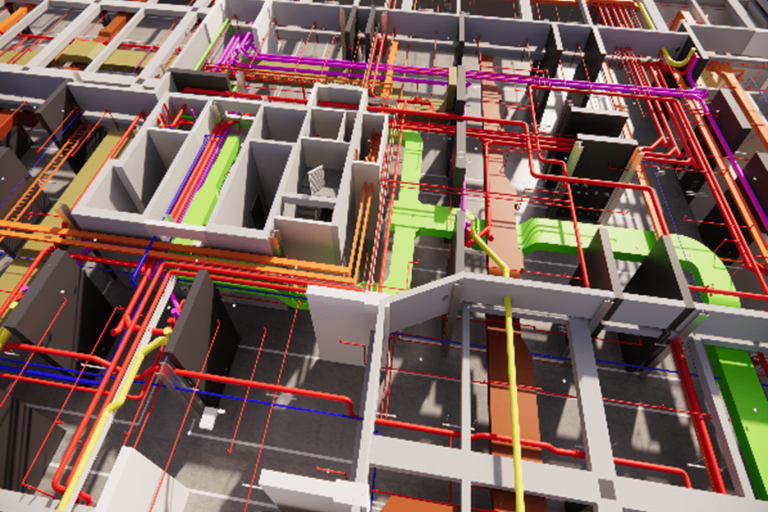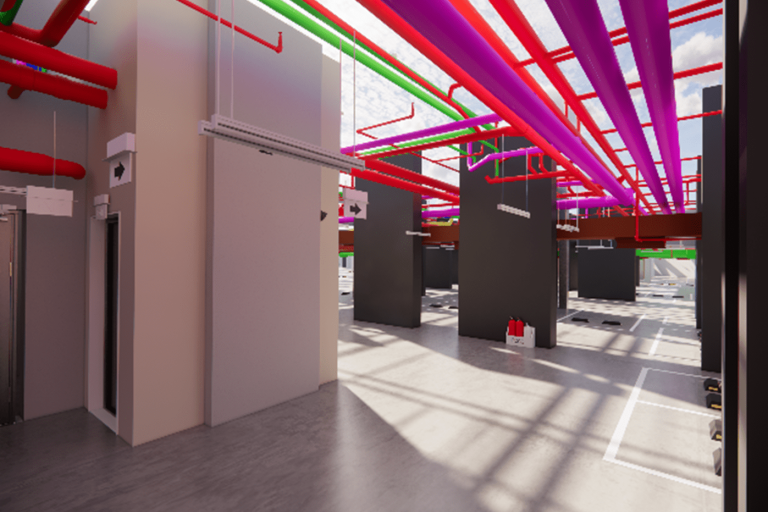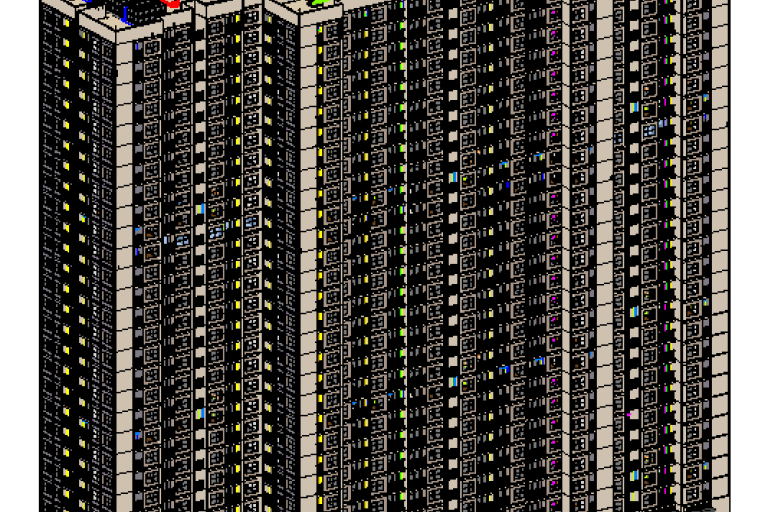Công việc đã thực hiện:
- Tư vấn BIM
- Triển khai mô hình BIM
Phạm vi công việc:
Chúng tôi đã xây dựng các mô hình BIM cho 12 tòa nhà cao tầng và 76.000 m² không gian ngầm, đáp ứng yêu cầu từ LOD 300 đến LOD 350. Ngoài ra, chúng tôi còn cung cấp bản vẽ chi tiết, tệp IFC và tệp COBie bằng cách sử dụng phần mềm Revit.
Phần mềm sử dụng: Revit

Using BIM 360 to Collaborate
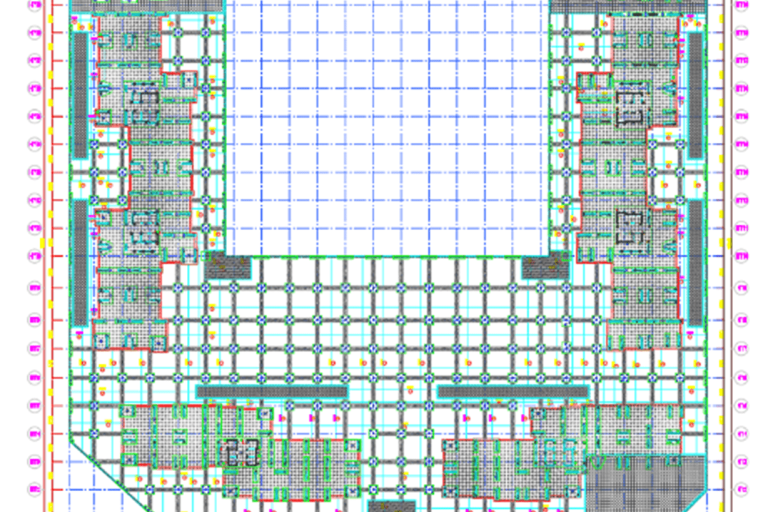
Request to export about 4000 drawings from the models
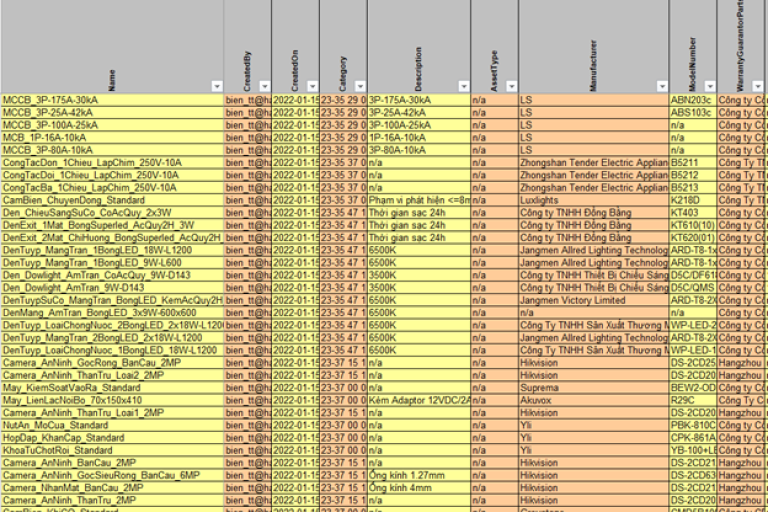
Input information into the model and export the COBie file.
