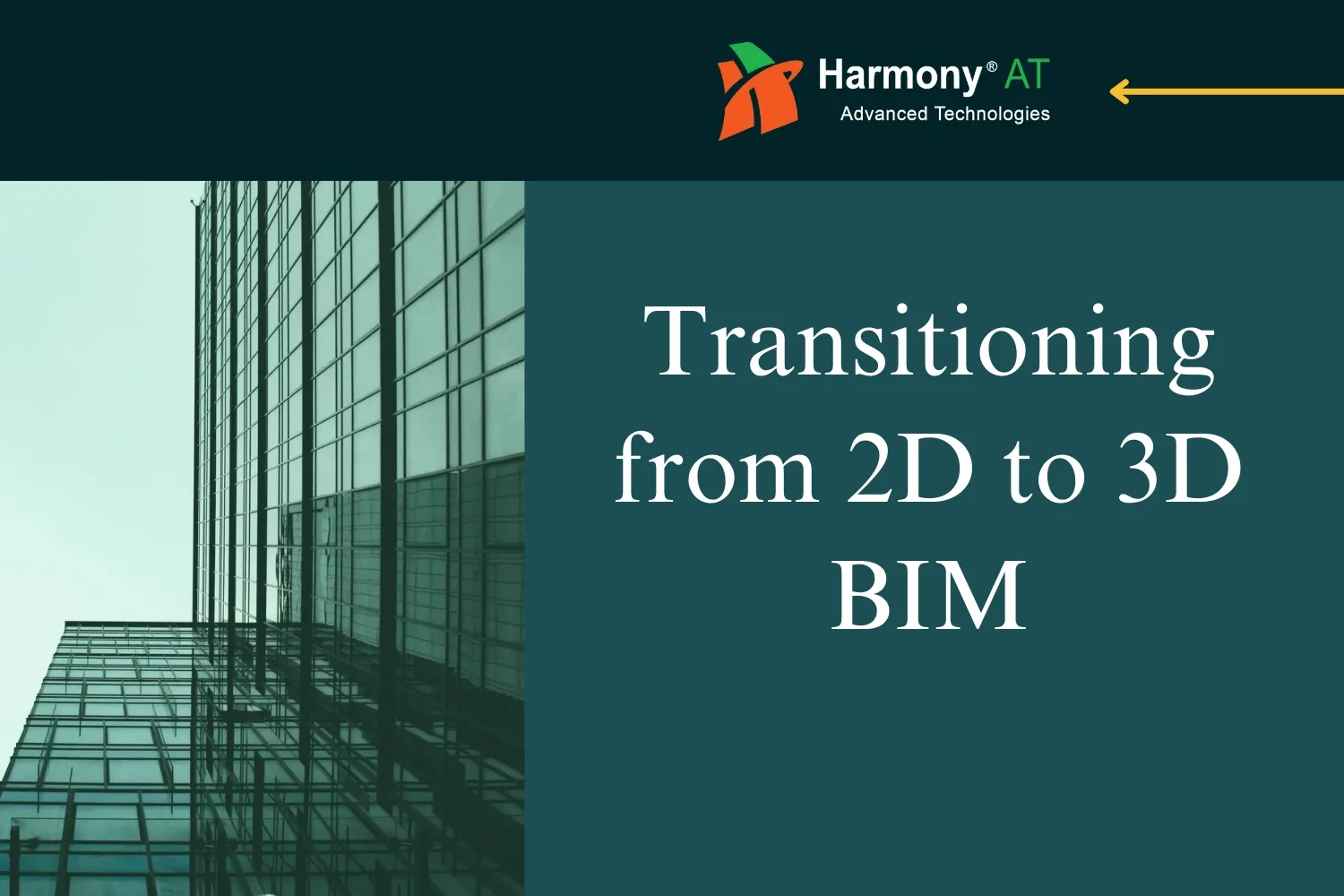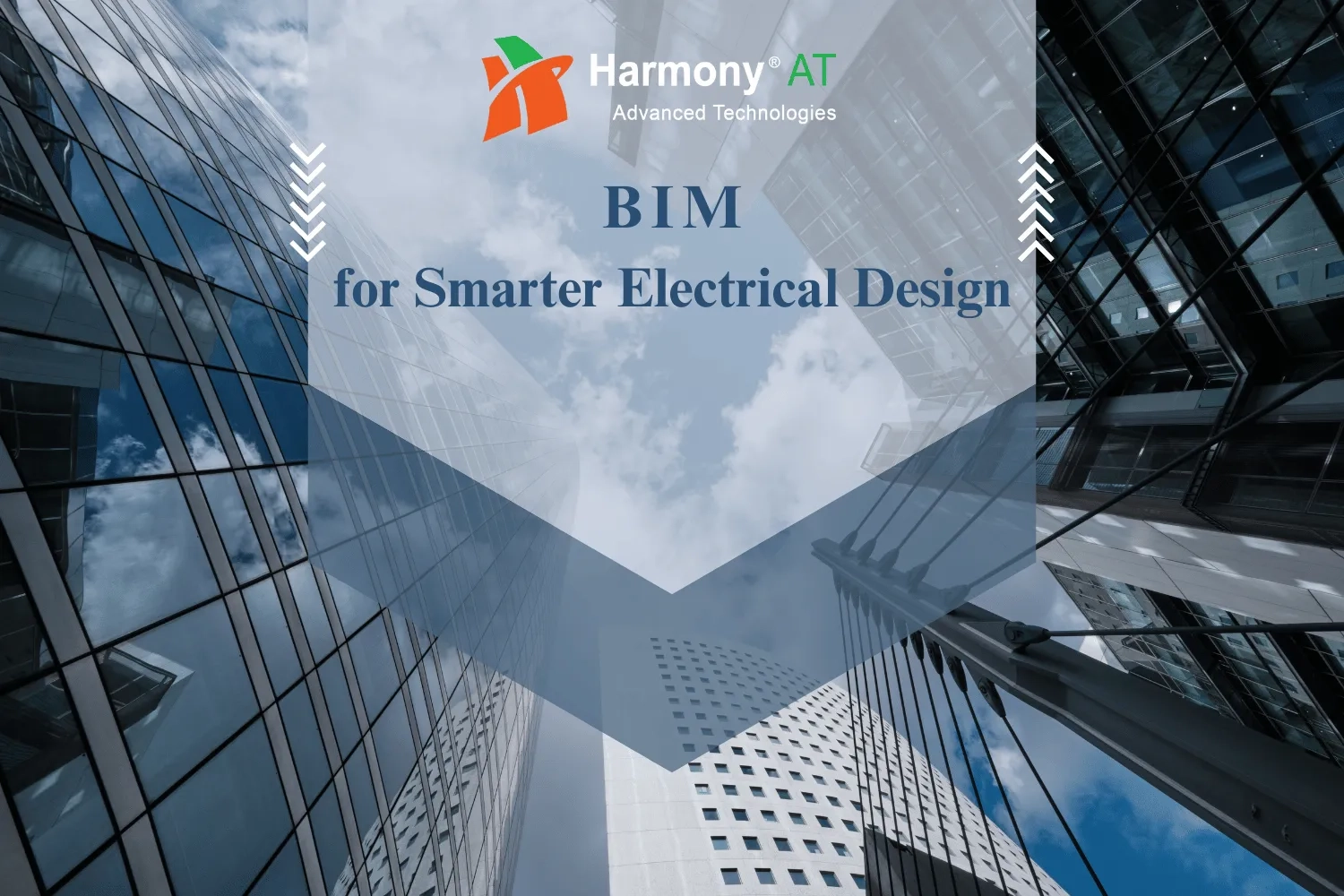In the dynamic world of architecture, engineering, and construction (AEC), staying ahead of the curve is crucial for project success. Enter 5D BIM (Building Information Modeling), a transformative approach that goes beyond traditional 3D models by integrating cost estimation and budget analysis directly into the design process. By combining spatial and geometric data with time (4D) and cost (5D) dimensions, 5D BIM offers AEC professionals an unprecedented level of insight and control over project finances. Through this blog post, we will delve into the significant benefits of 5D BIM, exploring how it revolutionizes cost estimation and budget analysis, ultimately driving more successful project outcomes.
5D BIM: An Introduction
5D BIM, or five-dimensional building information modeling, is an advanced extension of traditional 3D BIM that incorporates time and cost-related data to provide a comprehensive understanding of a construction project. In simpler terms, 5D BIM adds the fourth and fifth dimensions—time and cost—to the already existing 3D BIM model.
The Dimensions of 5D BIM
3D: Physical and Functional Aspects
The 3D dimension in BIM represents the physical and functional aspects of a building, such as its geometry, materials, and components. This allows project teams to visualize the building in detail and identify potential design conflicts early on.
4D: Time
The 4D dimension, also known as 4D BIM or construction scheduling, adds a timeline to the 3D model, allowing project teams to plan and sequence construction activities. This can help to identify potential bottlenecks and optimize the construction schedule.
Read more: BIM 4D Modeling Services for Construction Scheduling: A Quick Guide
5D: Cost
The 5D dimension, also known as 5D BIM or cost estimating, adds cost information to the 3D model. This allows project teams to estimate the cost of the project and track expenses throughout the construction process. This can help to identify potential cost overruns and make informed decisions about design and construction choices.

Read more: World of BIM Dimensions (3D, 4D, 5D, 6D, 7D, 8D, 9D, 10D)
How 5D BIM Enhance Cost Estimation Accuracy?
Traditional cost estimation methods can be time-consuming, prone to errors, and struggle to adapt to design changes. 5D BIM offers a powerful solution, boosting the precision of cost estimates throughout the project lifecycle. Here's how:
Detailed and Accurate Quantity Take-offs
One of the biggest advantages of 5D BIM is automated quantity take-offs (QTOs). The 3D model itself becomes the source of truth for measurements. This eliminates the need for manual calculations and reduces the risk of human error. Every element in the model, from walls to windows, has associated data like material type and volume, allowing for highly accurate cost calculations.
Real-time Updates and Adjustments
5D BIM allows for dynamic cost estimation. As the design evolves, the cost estimates update automatically. This real-time feedback ensures stakeholders are always working with the latest cost information. Imagine changing a window size in the model and instantly seeing the impact on material and labor costs. This empowers informed decision-making throughout the design phase.
Impact on Reducing Discrepancies and Errors in Cost Planning
By automating QTOs and enabling real-time cost adjustments, 5D BIM significantly reduces discrepancies and errors that plague traditional methods. This leads to more reliable cost estimates, improved budget control, and fewer cost overruns during construction. Project stakeholders gain confidence in the financial viability of the project, allowing them to make informed decisions early and often.
How 5D BIM Empowers Financial Control?
5D BIM isn't just about creating accurate cost estimates; it revolutionizes how project teams track, manage, and optimize budgets. Let's explore how:
Real-time Cost Tracking and Financial Monitoring
5D BIM transcends static cost estimates by providing continuous cost monitoring. Imagine a central dashboard displaying the financial impact of every design decision. This real-time visibility allows project managers to identify cost variances as they occur, enabling proactive adjustments to stay within budget.
Forecasting Potential Cost Overruns and Financial Risks
5D BIM software offers powerful scenario planning capabilities. By simulating different construction methods, material choices, or labor costs, project teams can identify potential cost overruns and financial risks before they materialize. This proactive approach allows for early intervention and mitigation strategies, saving time and money in the long run.
5D BIM: Risk Mitigation and Contingency Planning
Construction projects are inherently risky. Unforeseen circumstances can derail budgets and schedules. 5D BIM offers a powerful tool for proactive risk management, helping project teams identify and address potential cost risks before they escalate.
Using 5D BIM for Proactive Risk Management
By analyzing the cost data embedded within the 5D BIM model, project teams can identify potential cost risks early in the project lifecycle. For example, the model can highlight material-intensive design features or complex construction methods that could lead to cost overruns. This early identification allows for proactive mitigation strategies, such as exploring alternative materials or construction techniques.
Developing Contingency Plans Based on Accurate Cost Data
5D BIM's ability to generate accurate cost estimates forms the foundation for robust contingency planning. By simulating different risk scenarios within the model, project teams can estimate the potential financial impact of each risk. This data is then used to develop contingency plans, allocating resources to address potential cost overruns effectively.
Impact on Overall Project Stability and Financial Health
Proactive risk management with 5D BIM fosters greater project stability. By identifying and addressing risks early, project teams can avoid costly delays and unexpected financial burdens. This leads to a more predictable project lifecycle, improved cash flow, and ultimately, a healthier financial bottom line. Imagine a project encountering a material price increase; a contingency plan established with 5D BIM can ensure minimal disruption to the budget.
Obstacles Encountered in 5D BIM Implementation
Everything has 2 sides. Besides the amazing benefits of 5D BIM, there are also difficulties of applying this model. Let's see what it is.
Software Fragmentation
One major challenge lies in the absence of a single software solution encompassing all 5D BIM functionalities. Teams often rely on a patchwork of tools, juggling 3D modeling for clash detection, 4D simulation for scheduling, and separate cost estimation software. This fragmented approach is not only cumbersome and error-prone but also hinders seamless data integration and collaboration.
Costly Investment
Implementing 5D BIM requires significant upfront investment in software licenses, hardware upgrades, and personnel training. This can be a deterrent for smaller firms or projects with tight budgets. Additionally, the initial learning curve for new software and workflows can further extend project timelines and inflate costs.
Change Management
Shifting established workflows and adopting new technologies can be met with resistance from personnel accustomed to traditional methods. Convincing teams to embrace the collaborative nature of 5D BIM and invest time in learning new skills can be challenging.
Legal and Risk Concerns
5D BIM introduces new legal complexities surrounding data ownership, access control, and accountability in case of errors. These uncertainties can raise concerns for stakeholders, particularly in regions with unclear legal frameworks for BIM implementation.
Not Wanting Change
Implementing 5D BIM throws wrenches into established workflows, forcing teams to learn new skills and abandon familiar software. Mastering those tools often requires advanced expertise, further intimidating users already weary of the shift. This fear of the unknown can be a formidable barrier to overcome.
Industry Discord
In some regions, established cost planning formats may not readily integrate with 5D BIM practices. This incompatibility can lead to inaccurate or incomplete cost estimates, discouraging wider adoption within the industry.
Lack of Standardization
The absence of standardized workflows, data formats, and best practices for 5D BIM creates confusion and hinders interoperability between different software and teams. This lack of consistency can compromise the accuracy and reliability of project data.

Empowering Projects with Our 5D BIM Modeling Services
Harmony AT offers comprehensive 5D BIM modeling services to elevate your construction project's efficiency and financial control. Our team of experts leverages cutting-edge technology to create data-rich BIM models that integrate time and cost dimensions. This empowers you with real-time cost tracking, proactive risk identification, and accurate budget forecasting. Whether you're tackling a commercial building, a residential development, or a complex infrastructure project, Harmony AT's 5D BIM services empower informed decision-making throughout the entire project lifecycle, leading to cost savings and a more successful project outcome.
Conclusion
In conclusion, 5D BIM modeling emerges as a game-changer for AEC professionals. By offering a powerful combination of accurate cost estimation, real-time budget tracking, and proactive risk management, 5D BIM empowers informed decision-making throughout the project lifecycle. This translates to significant cost savings, improved project stability, and ultimately, a more successful project outcome for all stakeholders. As the construction industry continues to embrace innovation, 5D BIM holds immense potential to revolutionize the way we plan, manage, and deliver building projects.
Categories





