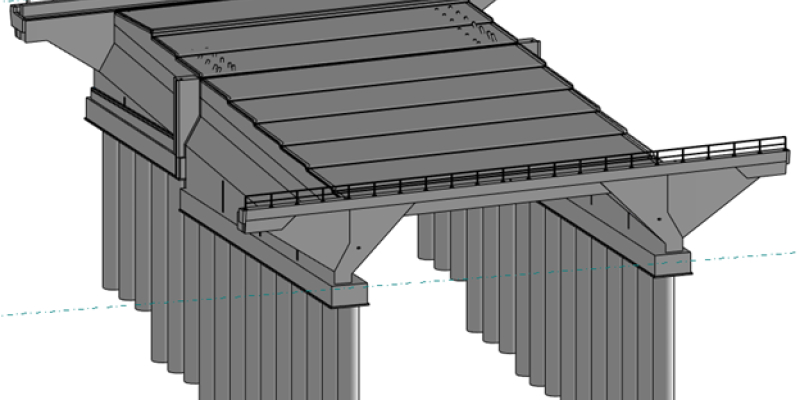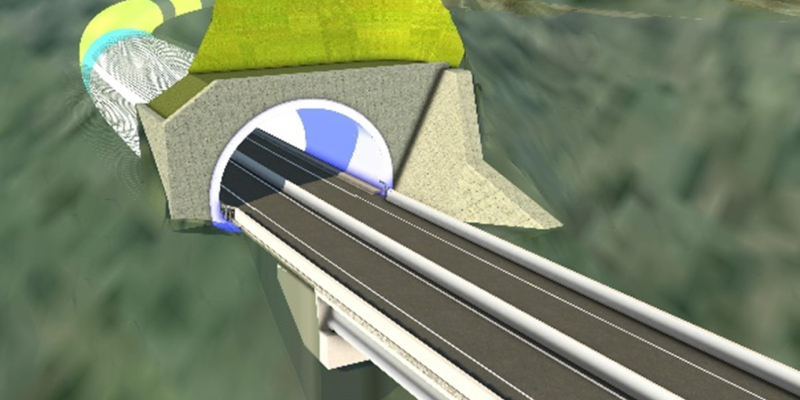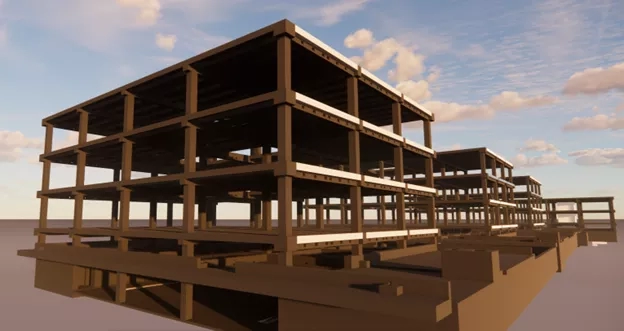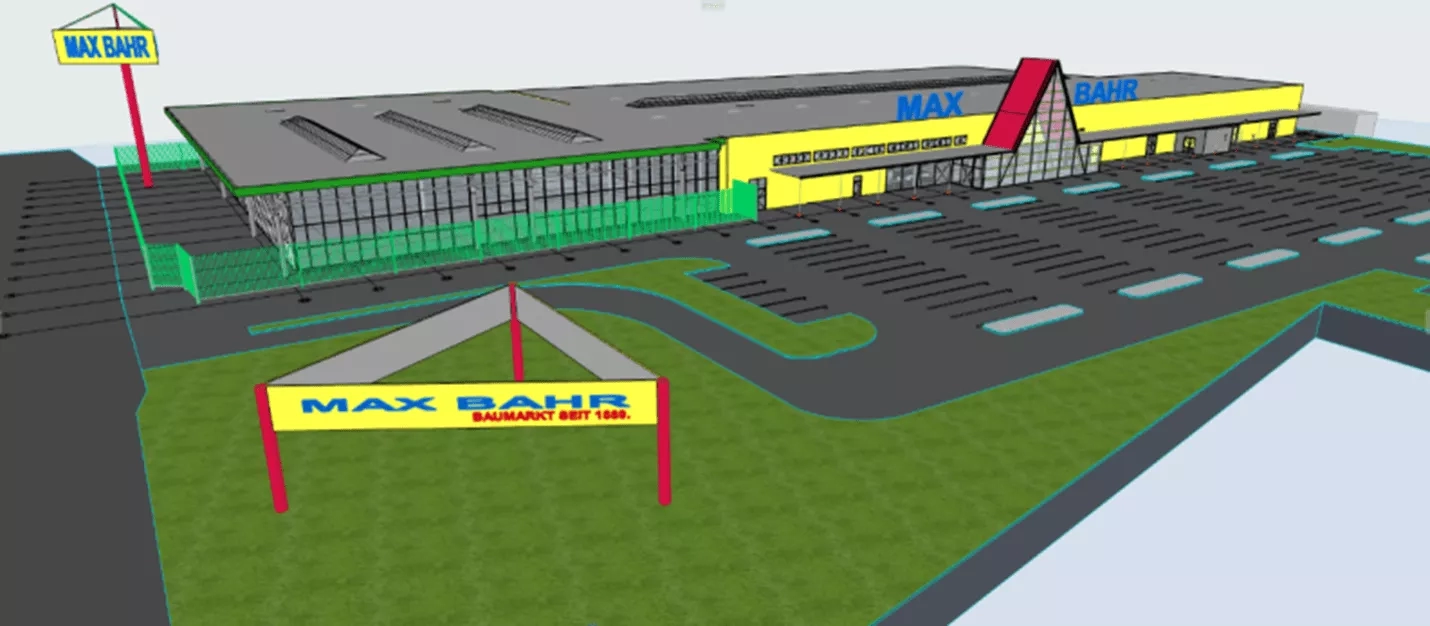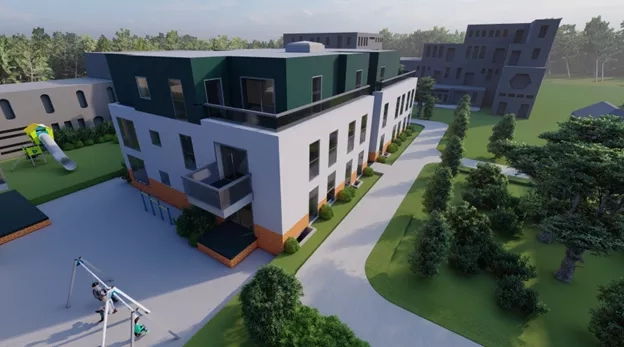The Low-Cost, Highly Adaptable BIM Simulation & Visualization Services
Harmony AT has been providing world-class BIM/CIM simulation and visualization services, but they have also been quite affordable and accessible for many years.
Our highly qualified team of architects, builders, designers, and consultants has full advanced technical knowledge of BIM/CIM and construction planning to give you a clearer picture of each phase of the construction and ensure that each client receives the greatest service to incorporate the best architectural design solutions, freeing you from the time-consuming work of designing ideas and models.



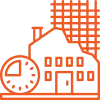


Our Services
Delivering quality and cost-efficient solutions, conveying design ideas in lifelike situations

Rendering
Our team of experts provides photorealistic renderings with the precise design, material, and lighting specifications of your scheme, including people, vegetation, fixtures, fittings, and furniture. In addition, we can add a time dimension during rendering to show the changes of the project and objects over time, such as by creating a video simulating the construction process, site operation, traffic arrangement, and route of vehicles in the project.
Visualization
We create photorealistic, high-quality 3D, 4D, 5D, 6D, etc. visualizations of buildings not yet constructed or re-imagined, which considerably contributes to a better understanding of what the object looks like, or should look like, and how it works. It also helps speed up decision-making within construction due to the improved physical understanding of the space and proposals.
Walkthrough
Our walkthroughs use cutting-edge techniques to make the most realistic designs with sound effects, which provide a virtual tour of a building or a space. This service is designed with all architects, interior designers, and developers in mind who want to present their designs through a more realistic lens.
Virtual Reality & Augmented reality
We leverage the power of AR and VR to take their modeling to new heights by providing designers, architects, and project owners the chance to work with vivid and realistic structures rather than old generation simulation models. This helps them evaluate, modify, and sketch designs in the virtual environment to deliver superior architectural design models.
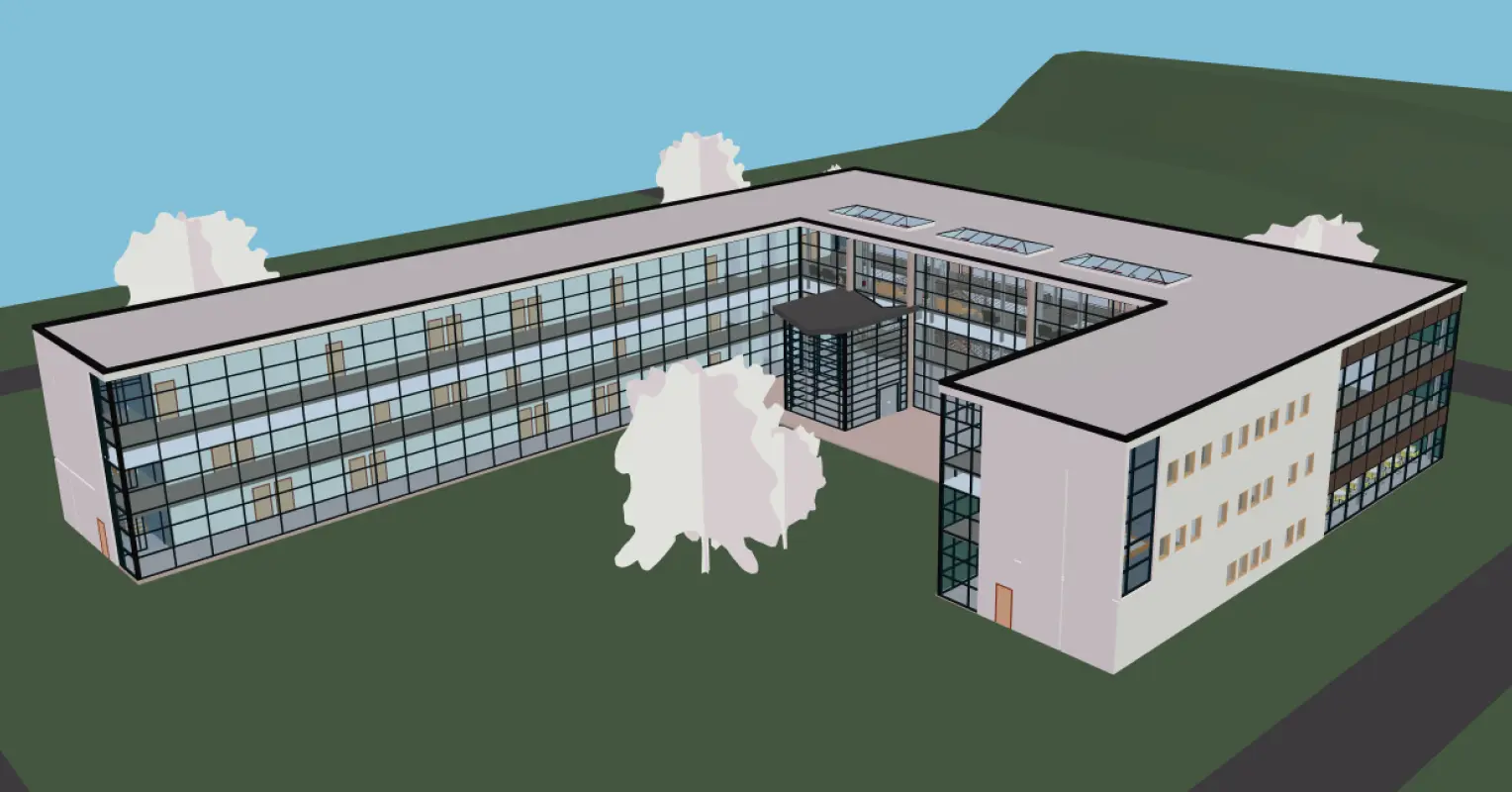
We leverage industry-leading software to ensure that you have real choice in your visualization workflow.
Twinmotion


Process Of Our BIM/CIM Simulation & Visualization Services

Step 01
Gather data from clients: site plan, CAD drawing, sketch, PDF or model, material specification necessary to estimate the project

Step 02
Review your project in the pre-design or schematic design (SD) phase and provide your feedback for editing

Step 03
Approve the first draft version of the rendering to continue the rendering process.

Step 04
Get realistic images with perfect lighting, reflections, textures and at specified resolutions



