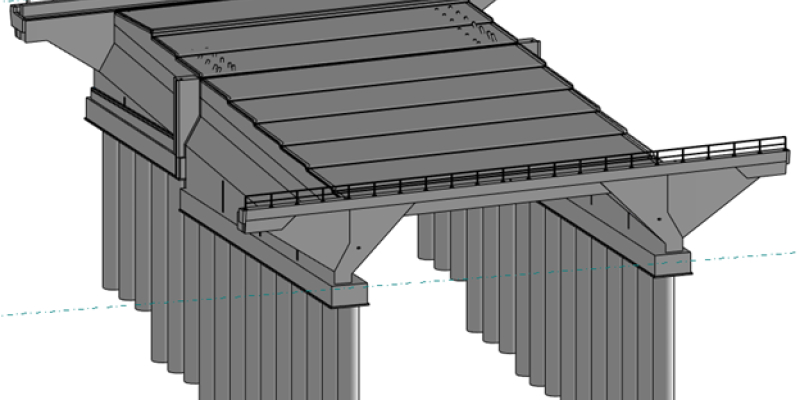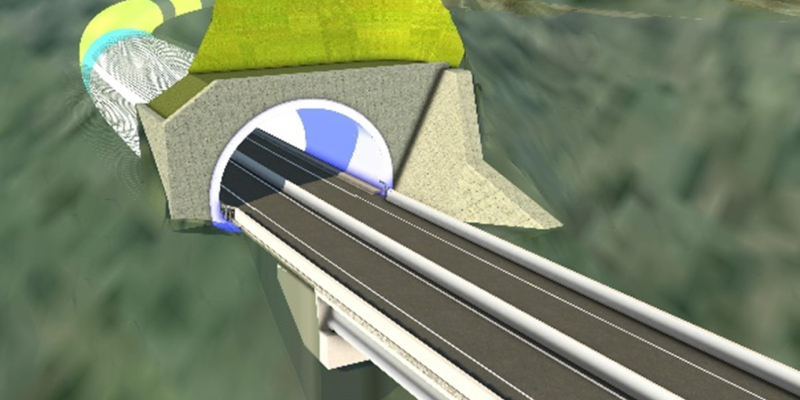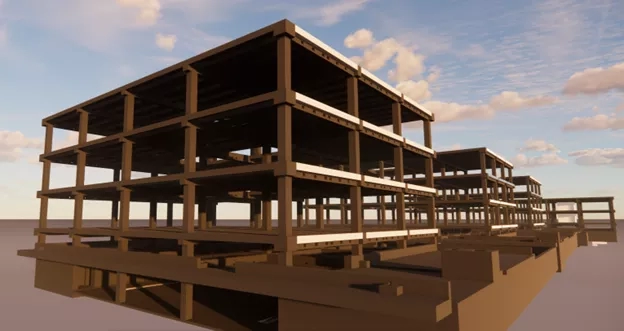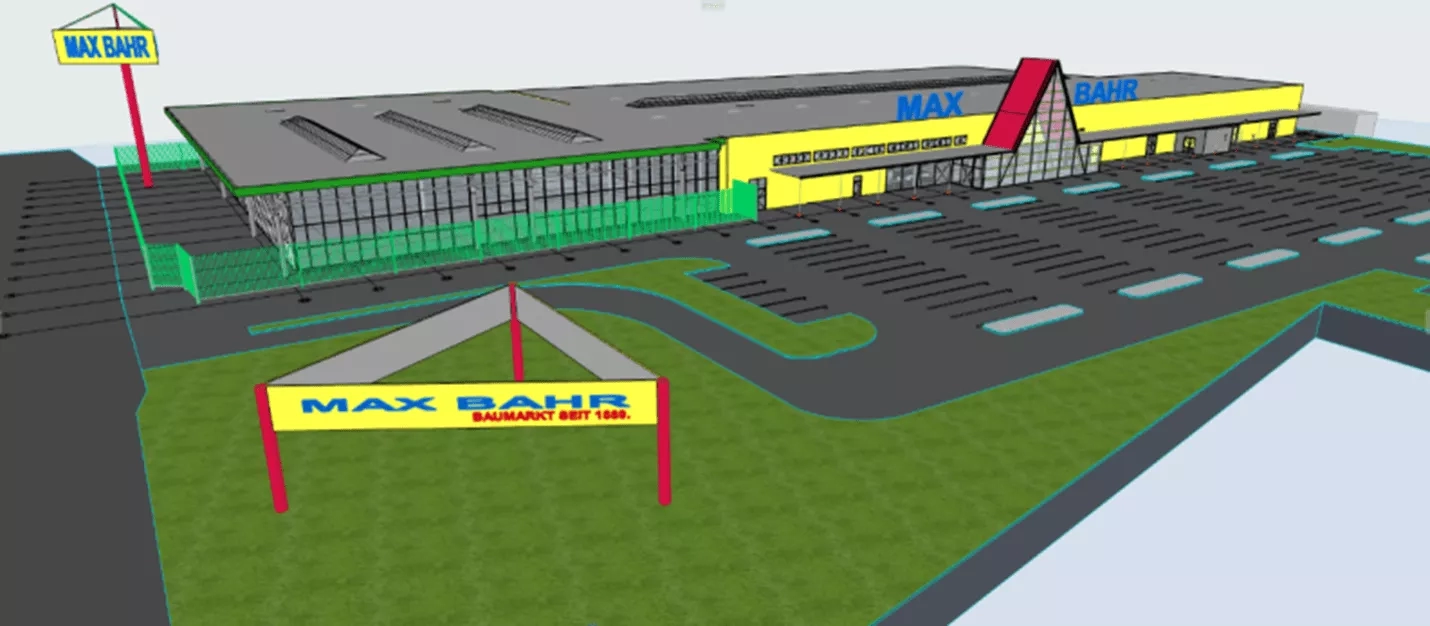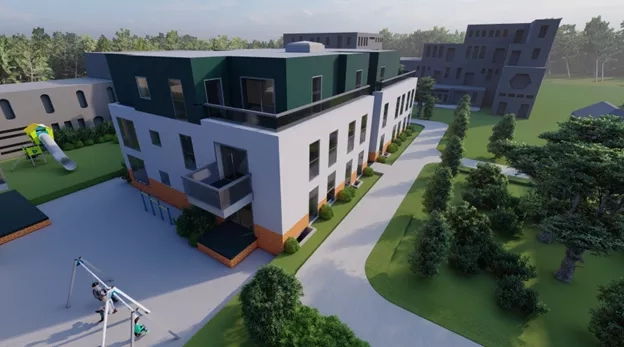Our Capabilities As A BIM/CIM Modeling Service Provider
As one of the leading BIM/CIM consultants, Harmony AT is well known for providing BIM/CIM Modeling Services to global clientele spread across the US, UK, Europe, Germany, Japan, Singapore, and more. No matter how large or small the project, we are capable of achieving very high accuracy in BIM modeling services.
With a wealth of experience in the BIM/CIM market, our experts have repeatedly proven their skills in delivering superior modeling and BIM/CIM solutions for the AEC industry.
Our experienced BIM/CIM consultants utilize BIM/CIM software to create models of your project. This digitized model includes detailed information about architectural, structural, MEP, and facade building components containing geometry, material estimation, and other crucial data that can reduce errors, improve communication, and help your business make informed decisions.
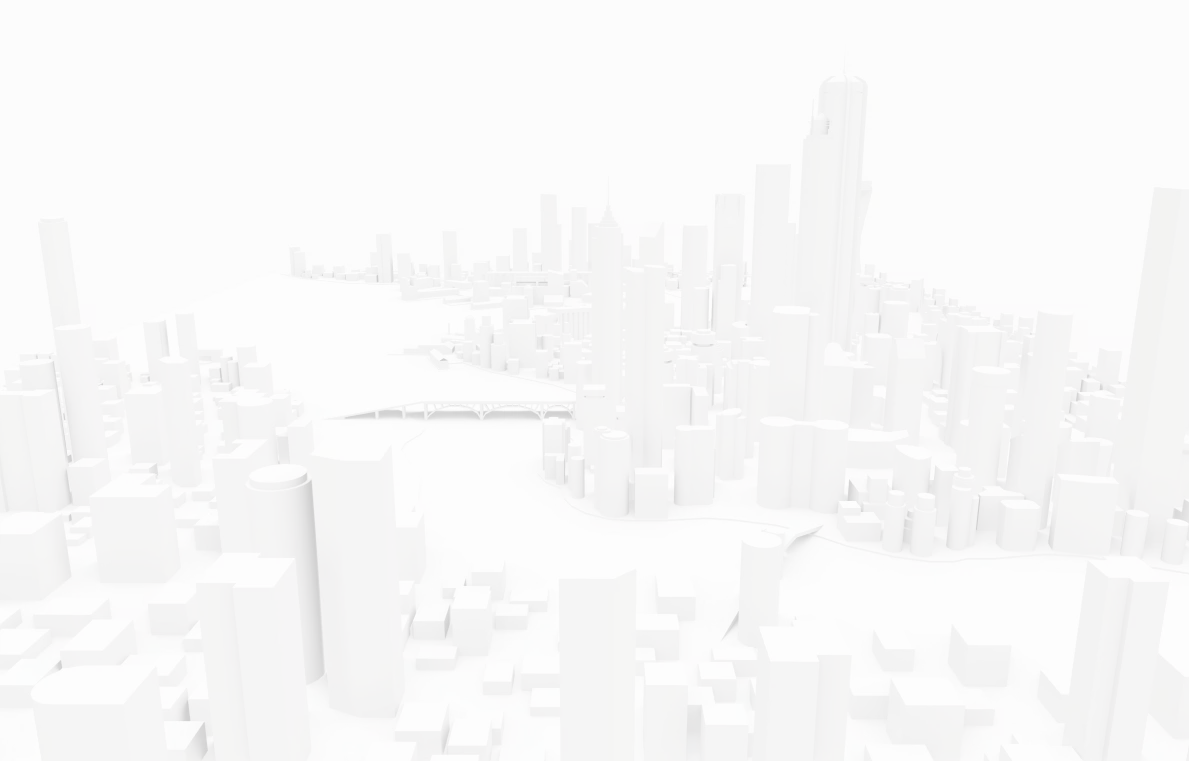
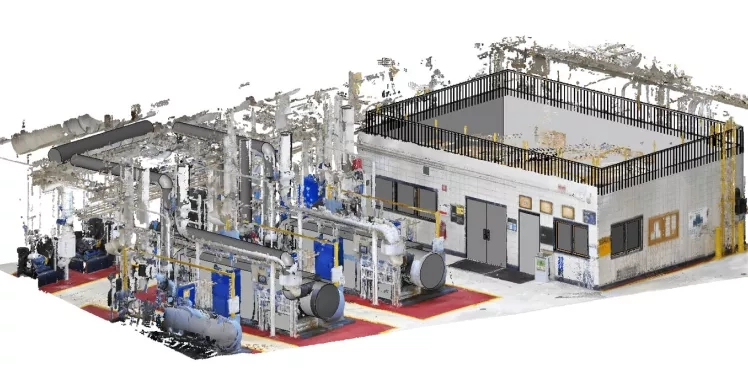
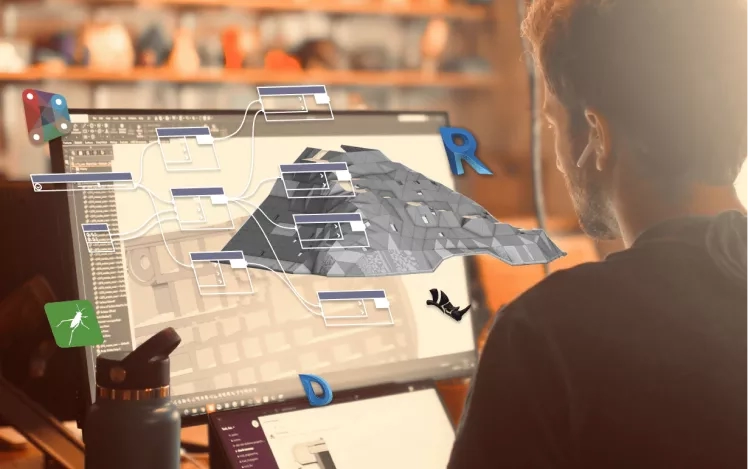
Benefits Of BIM/CIM Modeling Services
Improve communication and collaboration
Allow teams to share project models and coordinate planning, communicate seamlessly, and have real-time access to building information on a single integrated model, ensuring all design stakeholders have insight into the project.
Project design & visualization in pre-construction
Reduce the manual tasks compared to traditional 2D drawings. Visualization offers the ability to make changes before construction starts and have a better overview from the beginning to minimize costly and time-consuming changes later.
Better coordination and clash detection
Enable to better coordinate transactions and subcontractors, detect clashes before construction begins which helps reduce the amount of rework needed and lower risks.
Enhance scheduling
Design and documentation are done concurrently, and documentation can be easily changed to accommodate new information, reducing project cycles and eliminating delays in construction.
Streamline facility management and operation
The use of an accurate, continuous digital record of building information is valuable for facility management and renovation throughout the building's entire lifecycle
BIM Modeling Services From Harmony AT

Architectural BIM Modeling
We transform your rough sketches and CAD drawings (DWG, pdf) into informative architectural models, guaranteeing precision, clarity, and cost effectiveness. With our services, you will have the most intuitive view of your projects and get a better idea of them before the physical construction takes place.
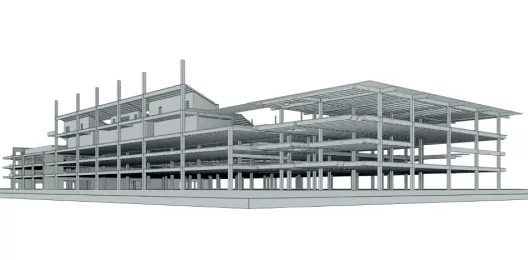
Structural BIM Modeling
We develop intuitive and high-quality structural models for simple to complex projects with LOD model levels from 100 to 450 and structural elements including precast concrete, cast-in-place concrete, steel structures, composite concrete and steel, and more. Additionally, we deliver this task with the highest level of precision and detail using the latest technologies, standards, and procedures.
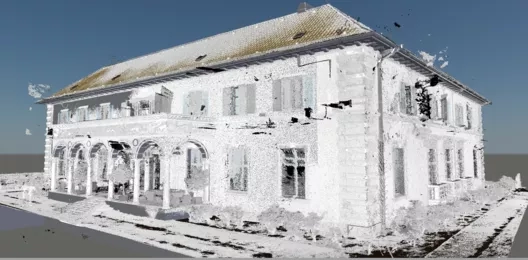
Point Cloud To BIM
Our experienced team can convert raw scanned data (Point Cloud Scan) into a data- rich BIM (Architectural/Structural/MEP) model to run simulations and generate drawings. Additionally, we create the as-built virtual BIM model from laser scans and point cloud data along with plans, elevations, drawings, and documentation used to renovate and repair various infrastructures, residential and commercial buildings, facility management, etc.
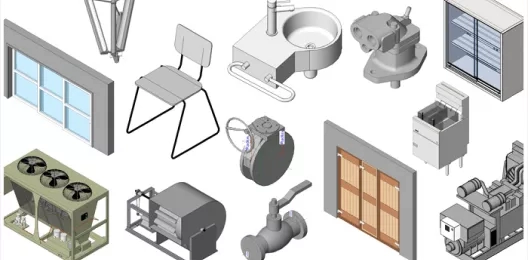
BIM content creation
With our specialized team in BIM content creation services, we provide customized BIM content creation solutions for product manufacturers, fabricators, architects, contractors, and engineers who can receive products modeled to their requirements. In addition, we can create high-quality parameter families from 2D sketches or even from a free-hand sketch provided, which can be used in different projects as required.
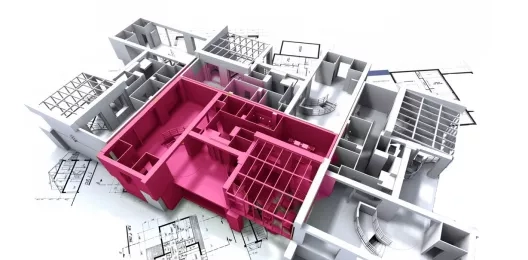
3D To nD Conversion
We can add more dimensions to the 3D model to get a more complex model, such as the 4D model (construction drawings, real-time of the actual progress of construction, accurate project timeline and simulation, etc.), the 5D model (cost management, price of working estimation), the 6D model (operations and facility management), and so on for the entire project life cycle.
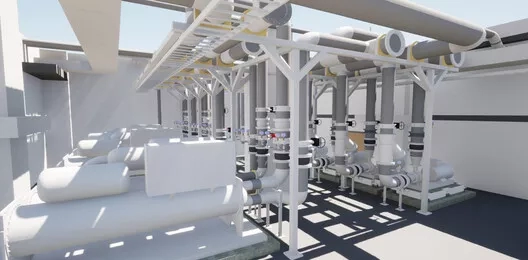
MEP BIM Modeling
We specialize in providing MEP BIM modeling services for HVAC, plumbing, electrical, and fire protection. Our dedicated multidisciplinary team of architects, BIM experts, and MEP engineers is able to develop detailed and complex models depicting MEP components such as ductwork, electrical equipment, lighting, plumbing, drainage, pipes, etc.
Civil Information Modeling (CIM) Services We Offering

CIM Service
With the CIM modeling solution, we develop and deliver modeling services for infrastructure projects like roadways, tunnels, highways, airfields, water pipes, bridges, sewer pipes, maintenance, and upgrades. We are working to offer well-rounded, specialized services and help our clients get better value from CIM technologies.

4D Simulation
Through movies and images produced using the 4D simulation technique, our adept experts accurately and intuitively simulate the construction process to help managers grasp the situation and make decisions easily as a result of all changes in the field or on the schedule being updated directly to the model.

Shop Drawings
Thanks to CIM modeling, our skilled team is able to deploy and process highly accurate drawings to ensure that the cutting and joining of rebar are calculated carefully without collision. Besides, materials used in the construction can be easily counted according to the customer's criteria for different purposes, such as material grade, thickness, diameter, etc.
We Are Experts In A Variety Of Technologies
















Why Choose Harmony AT for BIM/CIM Modeling Services ?
Valuable experience
We are proud to have been a BIM consultant for the Ministry of Construction of Vietnam and successfully implemented thousands of projects for leading real estate developers and construction companies globally.
Access To A Talented Team
We have more than 100 in-house resources who graduated from leading universities in the AEC industry in Vietnam and are capable of executing projects with tight deadlines and high quality
Modern software & infrastructure
We offer modeling services with cutting-edge software and infrastructure and are constantly updating technologies to provide clients with world-class services.
Language skills
Our employees are good at English, German, and Japanese to ensure effective communication between the client organization and our company.



