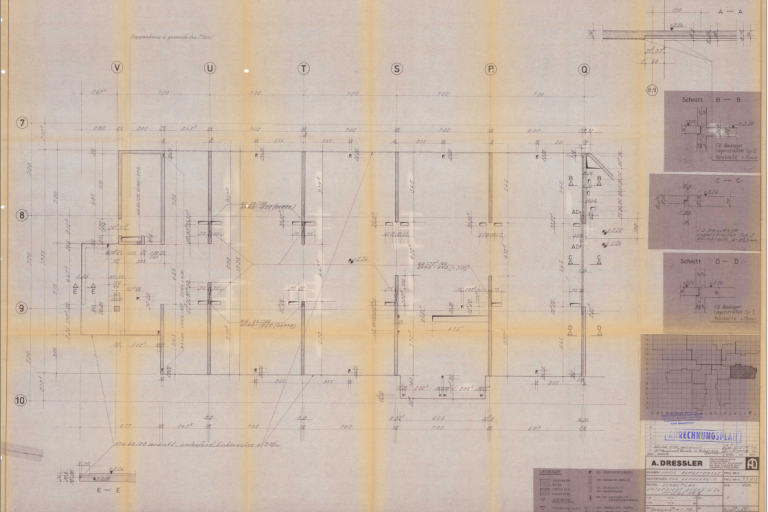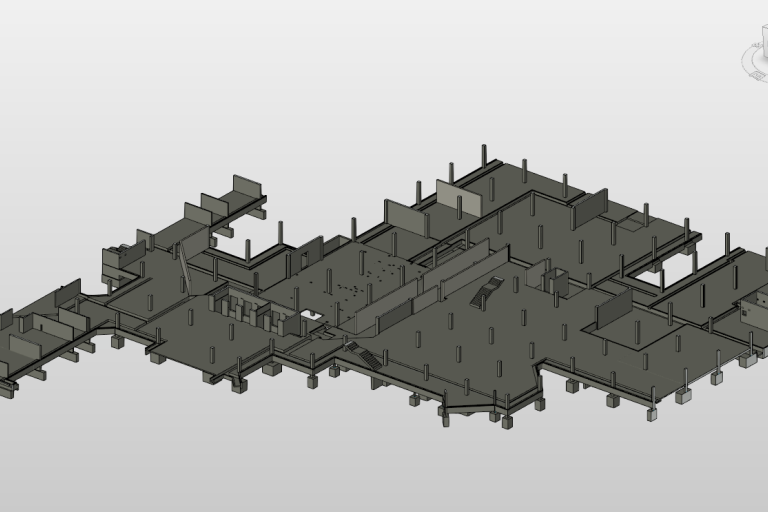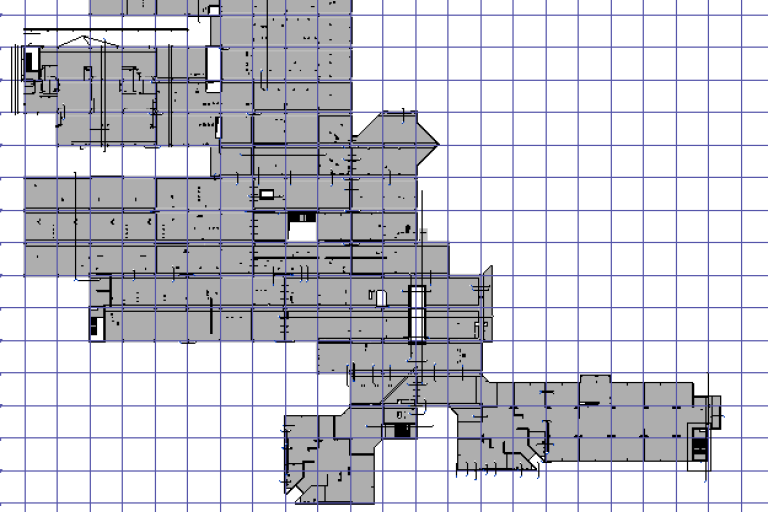Công việc đã thực hiện:
Dự án là một bệnh viện được xây dựng từ năm 1977–1978 với tổng diện tích 40.000 m². Từ dữ liệu đầu vào là các bản vẽ ở định dạng PDF trong tình trạng cũ, mờ, Harmony AT đã tạo các mô hình kết cấu as-built trên phần mềm Revit nhằm làm cơ sở cho việc thiết kế, cải tạo và xây dựng mới.
Đặc điểm công trình:
Công trình được xây dựng theo dạng lắp ghép, sử dụng các cấu kiện bê tông đúc sẵn kết hợp với bê tông đổ tại chỗ.
Thời gian thực hiện:
Harmony AT đã hoàn thành dự án trong 5 tháng, đạt được sự hài lòng tối đa từ phía khách hàng.

Bản vẽ cũ

Mô hình kết cấu Revit



