Every successful building project starts with a strong foundation in design. For MEP firms, this often means working with initial 2D concept drawings that outline the vision for HVAC, electrical, plumbing, underground utilities, and fire protection systems. While these drawings provide an essential starting point, turning them into coordinated, build-ready models require a higher level of detail and integration—this is where Harmony AT adds value.
The Challenges MEP Firms Face
MEP firms typically start with separate 2D concept drawings for each system, represented only by lines and symbols without detailed dimensions. These may include:
HVAC Systems – heating, ventilation, and air conditioning.
Electrical Systems – wiring, power distribution, lighting, transformers, and backup power.
Plumbing Systems – water supply, drainage, and wastewater removal.
Underground Utilities – power lines, cables, pipelines, water and sewer lines, communication networks.
Fire Protection Systems – fire-sprinkler (MEPFS) layouts.
While these drawings, often shared in PDF or CAD formats, provide a valuable starting point, they remain fragmented and disconnected. Without being developed into an integrated 3D model, it becomes difficult to visualize how the systems will coexist within real space. This limitation exposes projects to significant risks: misaligned layouts, undetected clashes, and incompatibilities with structural and architectural elements - ultimately leading to delays, costly redesigns, and budget overruns.
Our Solution – Harmony AT Services
Integrated 3D Revit Modeling
At Harmony AT, we bring all your separate MEP drawings—HVAC, Electrical, Plumbing, Underground Utilities, and Fire Protection—together into a single, fully integrated 3D Revit model. This unified approach allows every system to be visualized in real space, eliminating the disconnect of working with fragmented 2D files.
Clash Detection & Resolution
By consolidating all systems into one coordinated model, we can accurately identify and resolve clashes before construction begins. This proactive process minimizes costly rework, ensures smoother collaboration, and keeps projects on schedule.
Structural Compatibility Assurance
Our models don’t just coordinate MEP systems with one another—they are also validated against architectural and structural elements. This guarantees that all services fit seamlessly within the building framework, reducing risks of design conflicts and construction delays.
Our Process (Workflow)
1. Receive Input
We begin by collecting your 2D drawings in CAD or PDF format for each system, including HVAC, electrical, plumbing, underground utilities, and fire protection.
2. 3D Modeling
Our team then transforms these concept drawings into detailed, accurate 3D Revit models, adding clarity and precision to your designs.
3. Integration
All systems are merged into a single, coordinated model, ensuring that every element can be visualized together in real space.
4. Clash Detection
We conduct thorough interference checks to detect and resolve conflicts between systems before they reach the construction site.
5. Structural Validation
The integrated model is carefully reviewed against architectural and structural elements to guarantee seamless compatibility with the overall building design.
6. Client Review
We share the coordinated model with your team for feedback, ensuring alignment with your requirements and project goals.
7. Final Delivery
The result is a clash-free, fully coordinated 3D Revit model—ready to support accurate construction, reduced rework, and smoother project execution.
Case Studies
Case 1
The client provided Harmony AT with the initial files
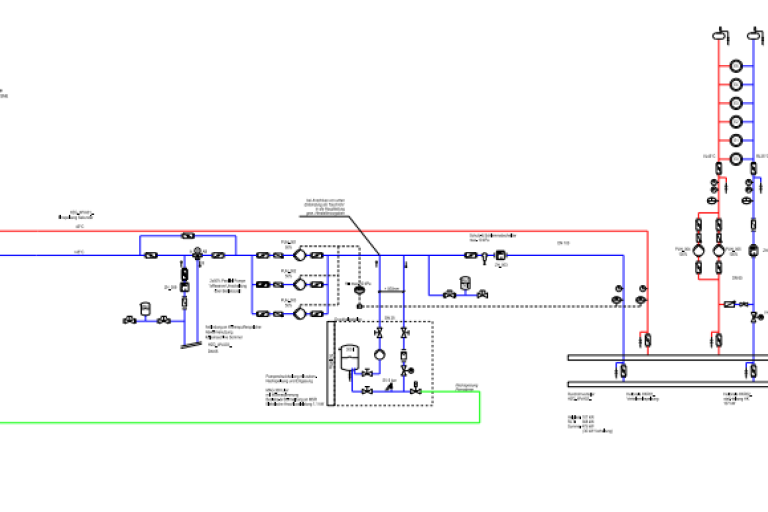
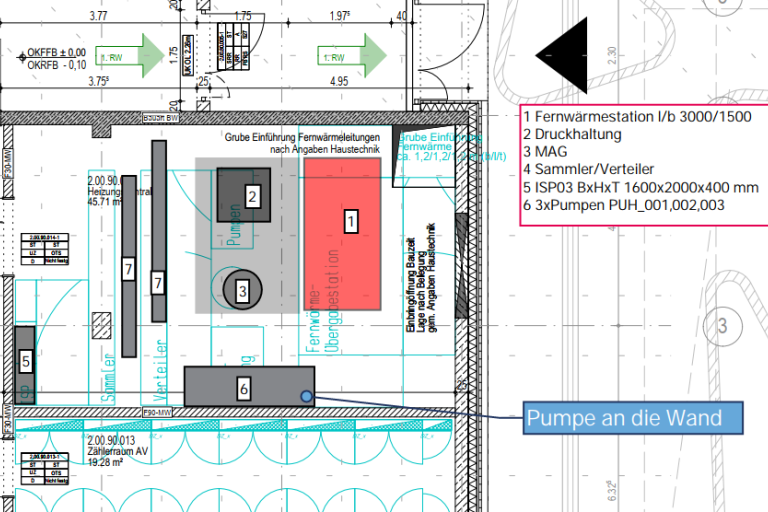
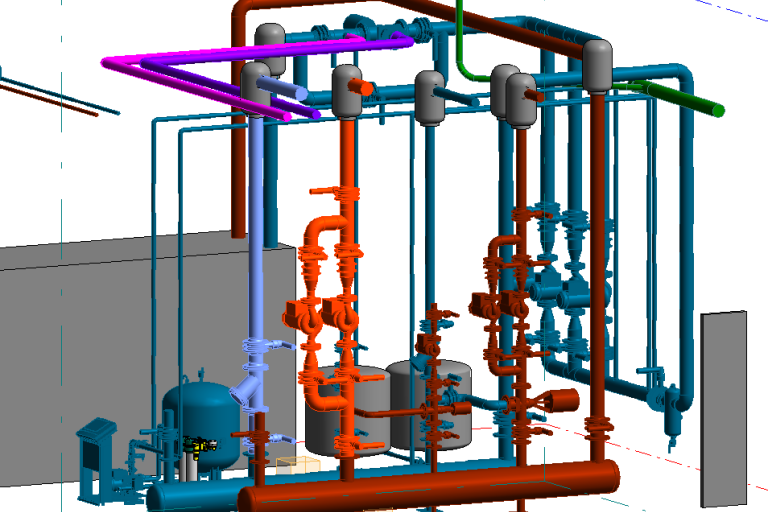
Using these inputs, Harmony AT developed a fully detailed 3D model in line with the client’s specific requirements
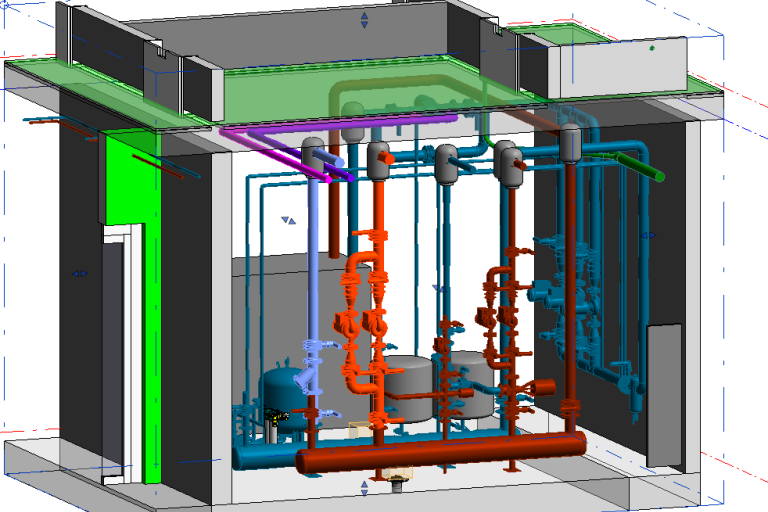
Case 2
The client shared their project drawings with Harmony AT
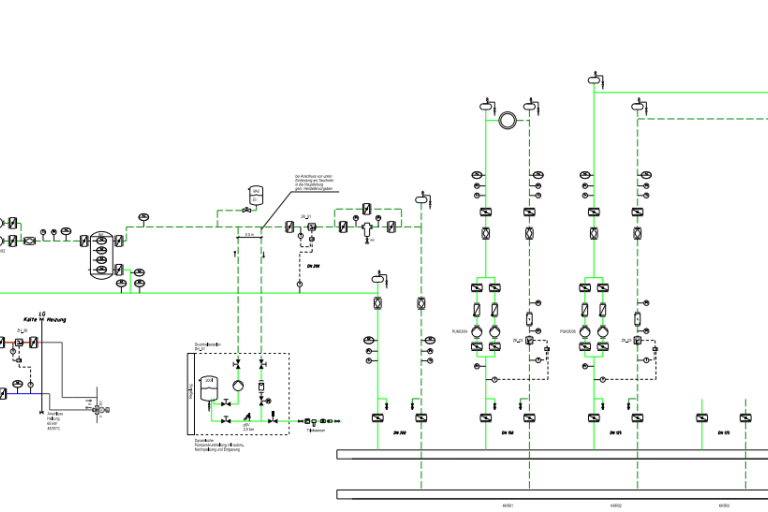
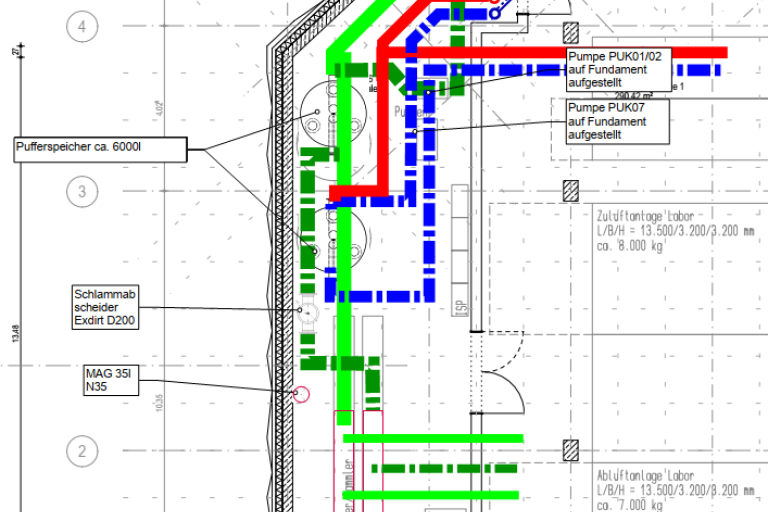
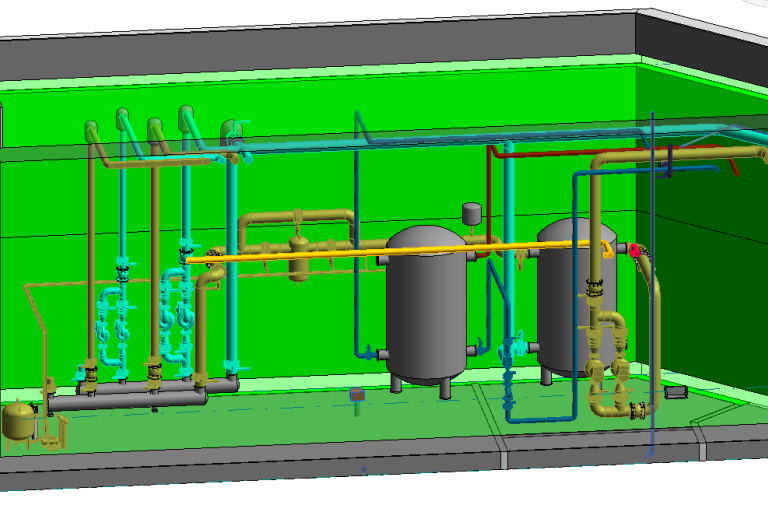
Our team converted them into a precise 3D model tailored to the project’s requirements.
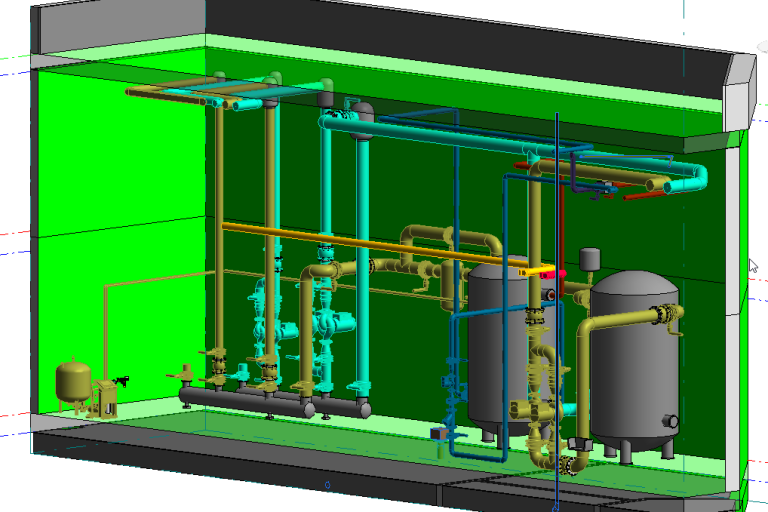
Why Harmony AT Stands Out in MEP BIM Outsourcing
AI-Powered, Multilingual Communication
Collaboration shouldn’t be limited by language. At Harmony AT, we use AI-powered tools to simplify communication and eliminate barriers. Our team is also fluent in English, Japanese, and German, ensuring clear, direct, and efficient interaction with clients worldwide.
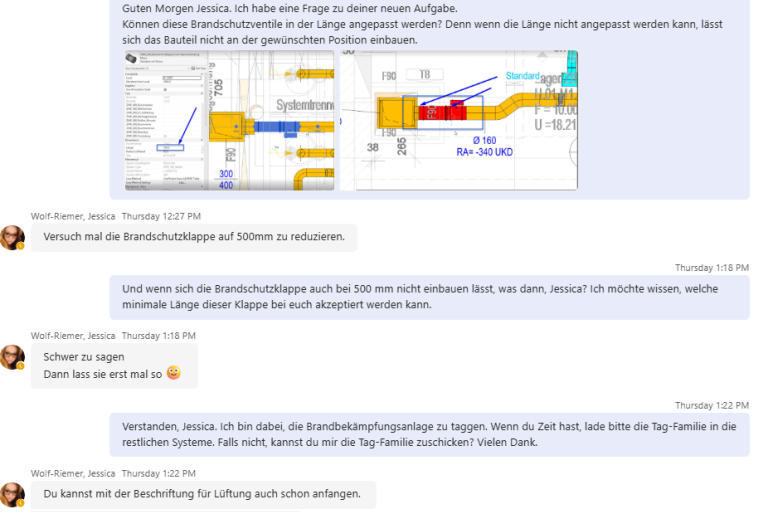
Harmony AT leverages AI to communicate with clients effectively
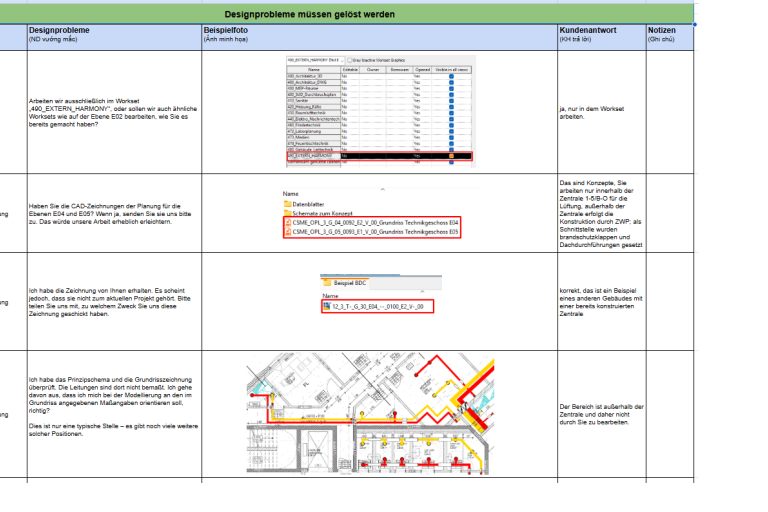
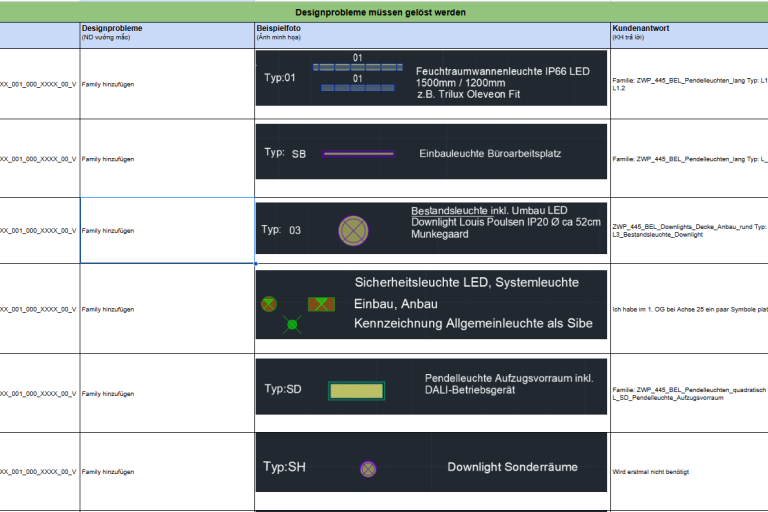
Harmony AT communicates with the client to address concerns and resolve challenges
Transparent Pricing You Can Trust
We believe in fairness and clarity. That’s why our billing is based on real-time timesheets, so you only pay for the actual work performed. Waiting or idle time on the client side is never charged—giving you complete transparency and confidence in your investment.
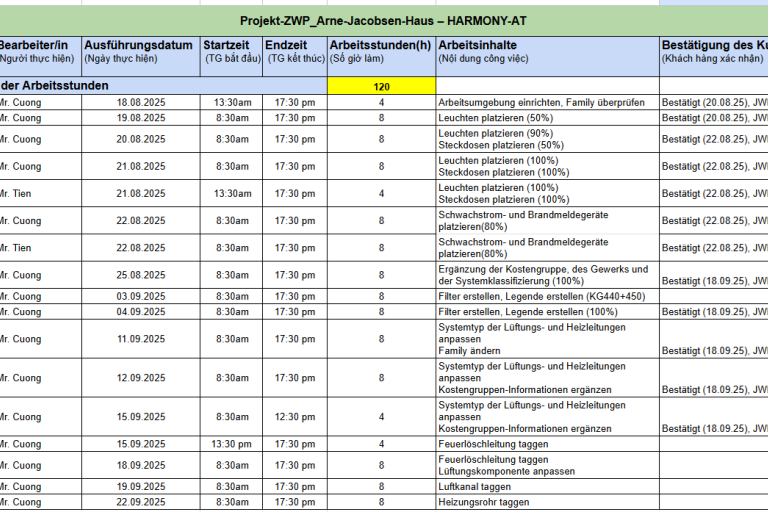
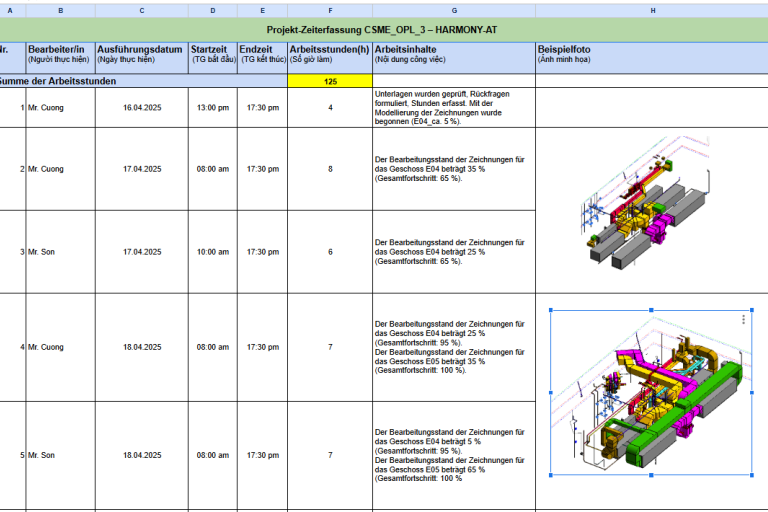
Cost-Effective Outsourcing with Top Talent
Instead of building costly in-house teams, partner with Harmony AT to access highly skilled BIM professionals at a fraction of the cost. Based in Vietnam, we combine affordable labor rates with advanced engineering expertise to deliver outstanding value for every project.
A Global Company with Local Strength
With headquarters in Vietnam and representative offices in Germany and Canada, Harmony AT is positioned to support projects across the globe. Our international presence ensures both accessibility and responsiveness, no matter where your project is located.
Proven BIM Expertise Across Industries
From domestic developments to large-scale international projects, Harmony AT has built a reputation for delivering precise, high-quality MEP BIM services. Our track record demonstrates our ability to meet complex project requirements with professionalism and technical excellence.
Choosing Harmony AT means more than just outsourcing—it’s about gaining a trusted partner who understands the complexity of MEP projects and delivers precision every step of the way. Our team ensures that your designs are not only accurate but also fully coordinated across disciplines, helping you avoid delays and costly rework. Reach out to Harmony AT today and see how we can simplify your project delivery.
カテゴリー


