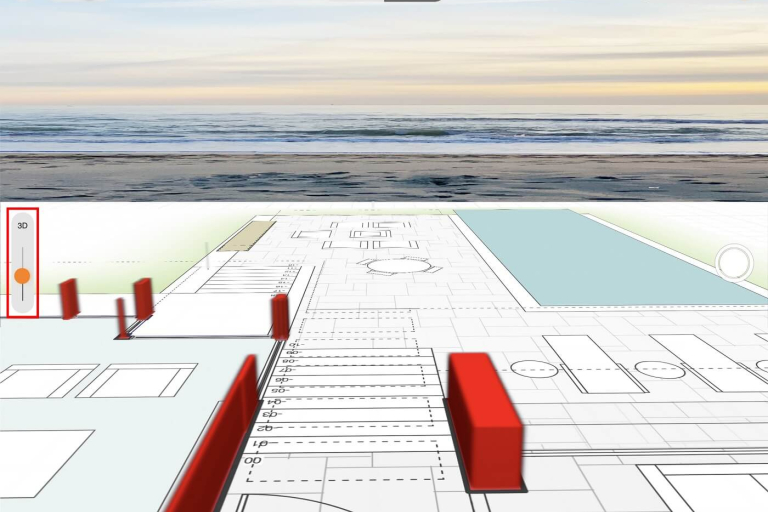Discover the transformative impact of Augmented Reality in Architecture. Besides, let's explore how AR is reshaping construction and design processes, revolutionizing the way we envision and create buildings.
What is Augmented Reality in Architecture?
Augmented Reality in architecture means adding digital stuff, like pictures and plans, to the real world you can see. It helps architects and designers show their ideas in a more real way. Additionally, they can put drawings and models right into the places where buildings will be.
It also helps people understand how a building will look before it's built. Workers can use it to see where things should go when they're building. It's like a special tool that makes designing and building things easier and more fun.

How to Apply Augmented Reality in Architecture?
Using augmented reality in architecture can make designing and understanding spaces more exciting. Moreover, architects, designers, and clients can use AR to see and interact with designs in a new way. Here's how to use AR in architecture:
Set Clear Goals: Decide what you want to do with AR.The important thing is that it could be making designs clearer, talking to clients better, or helping with construction.
Choose Tools: Pick the right things to use for AR. For instance, this might be glasses, phones, tablets, or computer programs. Look for easy tools to make and use AR stuff.
Make Models: Create 3D models of designs using special computer programs. Then, these models will be the base for your AR things.
Change Models for AR: Use tools to change your 3D models into AR stuff. Therefore, this might mean making them work fast and look good on the AR tools.
Pick an AR System: Choose an AR system to use for your AR things. For instance, some good choices are ARKit (for iPhones), ARCore (for Android), or Unity3D with AR.
Make AR Stuff: Create the things that will show up in the real world with AR. For instance, these could be 3D models you can touch, moving things, notes, or other helpful stuff.
Keep Things Working: Use AR even after building is done. Besides, make AR things that help fix or change things.
In conclusion, using AR in architecture needs both tech skills and creative thinking. In addition to that, you also need to know what you want to do with it.

Read more: How BIM Augmented Reality Are Boosting The Construction Industry?
5 Augmented Reality Technologies in Architecture that are Beneficial for Constructors
In the world of building things, Augmented Reality (AR), which involves adding extra digital elements to the real world, offers five cool ways to assist those involved in the creation process. These innovative techniques can significantly enhance the ease and quality of constructing various projects. Now, let's delve into exploring them!
Morpholio AR Sketchwalk
Firstly, AR Sketchwalk is a special tool that uses augmented reality. It helps designers understand their sketches better. They can use an iPad to put their sketch in a plan or site. Then, they can walk through it and make the walls bigger. This helps when showing projects to customers because it's more interactive and easy to understand.

Augment
Augment is a tool that lets people see 3D models in real life and at the correct size. Additionally, it turns plans into 3D holograms or makes big products look real. You can use it on phones and tablets. People who design things and those who sell them use Augment. The most outstanding feature is that it helps them save money on making prototypes, makes customers like things more, and ultimately helps sell more stuff.

Fologram
Fologram changes 3D models into big building directions using special glasses like the Hololens. Moreover, this program makes building hard things easier. It gives digital directions on the real workspace, essentially acting as a guide for builders. Besides, it assists with measuring, checking, and systematically performing tasks the right way, step by step.

Dalux View/ Dalux Build/ Dalux FM
The Danish company Dalux has three ways to use technology for construction. The first is called Dalux Viewer. It's a free app you can get on your phone. With it, you can make 3D plans and drawings right at the construction site. Then there's Dalux Build. This one mixes technology with other tools to help manage construction projects. It helps keep all the important information flowing smoothly while the project goes on. Finally, there's DaluxFM. This helps manage buildings after they're done. It deals with planning, taking care of things like contracts, maintenance, and keeping the place in good shape.

GAMMA AR
GAMMA AR is an app that watches construction sites. It uses special technology to show 3D building plans on phones or tablets. You can see how the real work matches the project plans. With GAMMA AR, you can look at 3D building plans while the construction happens. This helps you understand the plans, stop mistakes, and spend less money on building.

Introduction about Augmented Reality in Architecture Services of Harmony AT
Harmony Advanced Technologies has more than 20 years of experience in making computer programs for building things. Now, we are doing something really cool – BIM/ CIM simulation & visualization services.
Harmony AT uses this to help architects and designers do their job better. Imagine you're looking at an empty place, and you use a special tool on a gadget. Suddenly, you can see a virtual building right there in front of you! This helps us figure out how to make things fit and look nice before they start real building work. With their big know-how in making construction software, Harmony AT is making architecture even more awesome!
Above all, if you have any questions, contact us here for more necessary information. We will respond to your message anytime.
カテゴリー


